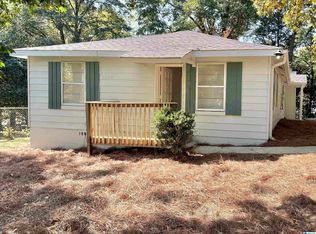Sold for $160,933
$160,933
7671 Henry Ellen Rd, Leeds, AL 35094
3beds
1,408sqft
Single Family Residence
Built in 1950
0.78 Acres Lot
$-- Zestimate®
$114/sqft
$1,342 Estimated rent
Home value
Not available
Estimated sales range
Not available
$1,342/mo
Zestimate® history
Loading...
Owner options
Explore your selling options
What's special
Move-In Ready! This charming 3-bedroom, 1-bath home is perfectly situated in the heart of Leeds. Offering a blend of modern updates and classic appeal, this home features a durable metal roof, stainless steel appliances, and an energy-efficient HVAC heat pump. Enjoy the beauty of luxury vinyl plank flooring and brand-new insulation in the attic, alongside energy-efficient windows and updated plumbing. Situated on nearly an acre lot, the property boasts majestic oak trees that provide shade and character. The attached workshop, located conveniently next to the carport, is ideal for a handyman or could easily transform into a cozy she-shed. Don’t miss the chance to make this well-maintained property your own!
Zillow last checked: 8 hours ago
Listing updated: April 26, 2025 at 09:23am
Listed by:
Frank Roscoe 205-837-4814,
Norluxe Realty Birmingham LLC
Bought with:
MLS Non-member Company
Birmingham Non-Member Office
Source: GALMLS,MLS#: 21404831
Facts & features
Interior
Bedrooms & bathrooms
- Bedrooms: 3
- Bathrooms: 1
- Full bathrooms: 1
Bedroom 1
- Level: First
Bedroom 2
- Level: First
Bedroom 3
- Level: First
Bathroom 1
- Level: First
Kitchen
- Features: Stone Counters
- Level: First
Basement
- Area: 0
Heating
- Central, Electric, Heat Pump
Cooling
- Central Air, Electric, Heat Pump
Appliances
- Included: Dishwasher, Stainless Steel Appliance(s), Stove-Electric, Electric Water Heater
- Laundry: Electric Dryer Hookup, Washer Hookup, Main Level, Laundry Room, Yes
Features
- None, Smooth Ceilings, Linen Closet, Tub/Shower Combo
- Flooring: Vinyl
- Basement: Crawl Space
- Attic: Pull Down Stairs,Yes
- Has fireplace: No
Interior area
- Total interior livable area: 1,408 sqft
- Finished area above ground: 1,408
- Finished area below ground: 0
Property
Parking
- Total spaces: 2
- Parking features: Detached, Driveway, Off Street
- Has garage: Yes
- Carport spaces: 2
- Has uncovered spaces: Yes
Features
- Levels: One
- Stories: 1
- Pool features: None
- Fencing: Fenced
- Has view: Yes
- View description: None
- Waterfront features: No
Lot
- Size: 0.78 Acres
Details
- Additional structures: Workshop
- Parcel number: 2500174045004.000
- Special conditions: As Is,N/A
Construction
Type & style
- Home type: SingleFamily
- Property subtype: Single Family Residence
Materials
- Wood Siding
Condition
- Year built: 1950
Utilities & green energy
- Water: Public
- Utilities for property: Sewer Connected
Community & neighborhood
Location
- Region: Leeds
- Subdivision: Leeds
Other
Other facts
- Price range: $160.9K - $160.9K
Price history
| Date | Event | Price |
|---|---|---|
| 4/14/2025 | Sold | $160,933-5.3%$114/sqft |
Source: | ||
| 3/13/2025 | Contingent | $169,900$121/sqft |
Source: | ||
| 3/5/2025 | Pending sale | $169,900$121/sqft |
Source: | ||
| 2/15/2025 | Listed for sale | $169,900$121/sqft |
Source: | ||
| 2/12/2025 | Contingent | $169,900$121/sqft |
Source: | ||
Public tax history
| Year | Property taxes | Tax assessment |
|---|---|---|
| 2025 | -- | $17,000 +1.6% |
| 2024 | -- | $16,740 |
| 2023 | -- | $16,740 -1.3% |
Find assessor info on the county website
Neighborhood: 35094
Nearby schools
GreatSchools rating
- 5/10Leeds Primary SchoolGrades: PK-1Distance: 0.4 mi
- 8/10Leeds Middle SchoolGrades: 6-8Distance: 1.3 mi
- 5/10Leeds High SchoolGrades: 9-12Distance: 1 mi
Schools provided by the listing agent
- Elementary: Leeds
- Middle: Leeds
- High: Leeds
Source: GALMLS. This data may not be complete. We recommend contacting the local school district to confirm school assignments for this home.
Get pre-qualified for a loan
At Zillow Home Loans, we can pre-qualify you in as little as 5 minutes with no impact to your credit score.An equal housing lender. NMLS #10287.
