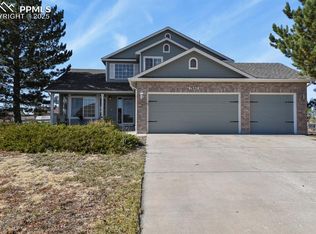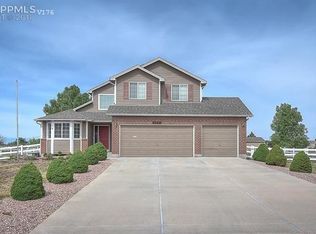Sold for $550,000
$550,000
7672 Bullet Rd, Peyton, CO 80831
3beds
3,652sqft
Single Family Residence
Built in 2000
0.61 Acres Lot
$564,800 Zestimate®
$151/sqft
$2,713 Estimated rent
Home value
$564,800
$537,000 - $593,000
$2,713/mo
Zestimate® history
Loading...
Owner options
Explore your selling options
What's special
Beautiful 2-story Home that sits on over half an acre in Woodmen Hills. It has Incredible Mountain views, a 3 Car Attached Garage, and a second 2 Car Garage/Work Shop in the back bringing the total garage spaces to 5 along with gated parking for your RV on the side! Model home quality & upgrades throughout. The main level features: Formal living and dining rooms; spacious eat-in kitchen w/granite counters, custom cabinets, breakfast bar, island & pantry; Family Room w/cozy gas fireplace, built-ins, and a wall of windows; Office w/French Doors; 3/4 Bath & large laundry area w/utility sink. A grand stairway w/wrought iron spindles leads you to the upper level. Upstairs you'll find a versatile loft overlooking the Family Room. A closet in the loft area makes this an easy area to convert to an additional bedroom. The Enormous Master Suite is accessed through a double entry and has vaulted ceilings, Pikes Peak Views, an attached custom-tiled 5-piece bath, and a walk-in closet. Two additional bedrooms share a full bath. Lots of room for storage in the basement that is already framed for a 4th Bedroom and 4th bath. The framing, plumbing, and electrical are all there, it just needs the finishing touches! Very convenient location for walking! Grocery stores, Post Office, Dentist, and multiple restaurants along with a brand new King Soopers are easily within walking distance. This home also comes with a whole home humidifier, washer and dryer, and beautiful library shelving along with many other updates!
Zillow last checked: 8 hours ago
Listing updated: November 27, 2023 at 06:05am
Listed by:
Michael Quick 719-357-3247,
MacKenzie-Jackson Real Estate,
Angela Fugate 719-304-1980
Bought with:
Lane Wittenmyer
Venterra Real Estate LLC
Source: Pikes Peak MLS,MLS#: 9144229
Facts & features
Interior
Bedrooms & bathrooms
- Bedrooms: 3
- Bathrooms: 3
- Full bathrooms: 2
- 3/4 bathrooms: 1
Basement
- Area: 913
Heating
- Forced Air, Natural Gas
Cooling
- Ceiling Fan(s), Central Air
Appliances
- Included: Dishwasher, Dryer, Microwave, Oven, Refrigerator, Washer, Humidifier
Features
- Basement: Partial,Unfinished
Interior area
- Total structure area: 3,652
- Total interior livable area: 3,652 sqft
- Finished area above ground: 2,739
- Finished area below ground: 913
Property
Parking
- Total spaces: 5
- Parking features: Attached, Detached, Workshop in Garage, RV Access/Parking
- Attached garage spaces: 5
Features
- Levels: Two
- Stories: 2
Lot
- Size: 0.61 Acres
- Features: Level
Details
- Parcel number: 4306302007
Construction
Type & style
- Home type: SingleFamily
- Property subtype: Single Family Residence
Materials
- Wood Siding
- Foundation: Crawl Space
- Roof: Composite Shingle
Condition
- Existing Home
- New construction: No
- Year built: 2000
Utilities & green energy
- Water: Assoc/Distr, Municipal
- Utilities for property: Natural Gas Connected
Community & neighborhood
Location
- Region: Peyton
Other
Other facts
- Listing terms: Cash,Conventional,FHA,VA Loan
Price history
| Date | Event | Price |
|---|---|---|
| 11/14/2023 | Sold | $550,000$151/sqft |
Source: | ||
| 10/15/2023 | Contingent | $550,000$151/sqft |
Source: | ||
| 10/6/2023 | Listed for sale | $550,000+35.8%$151/sqft |
Source: | ||
| 8/21/2019 | Sold | $405,000+8%$111/sqft |
Source: Agent Provided Report a problem | ||
| 6/16/2018 | Sold | $375,000$103/sqft |
Source: Public Record Report a problem | ||
Public tax history
| Year | Property taxes | Tax assessment |
|---|---|---|
| 2024 | $2,233 +11.1% | $36,710 |
| 2023 | $2,009 -3.8% | $36,710 +26.8% |
| 2022 | $2,089 | $28,940 -2.8% |
Find assessor info on the county website
Neighborhood: 80831
Nearby schools
GreatSchools rating
- 7/10Woodmen Hills Elementary SchoolGrades: PK-5Distance: 0.6 mi
- 5/10Falcon Middle SchoolGrades: 6-8Distance: 2 mi
- 5/10Falcon High SchoolGrades: 9-12Distance: 2.9 mi
Schools provided by the listing agent
- Elementary: Woodmen Hills
- Middle: Falcon
- High: Falcon
- District: Falcon-49
Source: Pikes Peak MLS. This data may not be complete. We recommend contacting the local school district to confirm school assignments for this home.
Get a cash offer in 3 minutes
Find out how much your home could sell for in as little as 3 minutes with a no-obligation cash offer.
Estimated market value
$564,800

