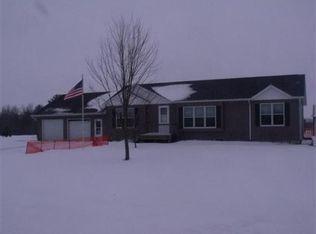Closed
$640,000
7672 Division Road, Tomah, WI 54660
6beds
3,900sqft
Single Family Residence
Built in 2001
5.71 Acres Lot
$642,300 Zestimate®
$164/sqft
$2,913 Estimated rent
Home value
$642,300
Estimated sales range
Not available
$2,913/mo
Zestimate® history
Loading...
Owner options
Explore your selling options
What's special
Escape to a stunning 6-acre retreat, less than 3 miles from amenities, offering convenience without sacrificing rural tranquility. This property features two living spaces with private entrances, ideal for multigenerational living or income opportunities. Enjoy the open-concept design, vaulted ceilings, and spacious atmosphere for gathering or solitude. Embrace the deer and turkey population, creating a hunter?s paradise. A rural sanctuary with hobby farm opportunities, no ordinances, a transferable warranty on the new roof and windows, and a 36x45 pole shed. Enjoy the freedom to raise animals, go bow hunting, relax in the sunroom, and immerse in nature. This property offers seclusion, a 1-year home warranty, and endless possibilities for comfort and wildlife enthusiasts.
Zillow last checked: 8 hours ago
Listing updated: December 01, 2025 at 08:02am
Listed by:
Amanda Parish HomeInfo@firstweber.com,
First Weber Inc,
Tammy Nevin 608-387-0531,
First Weber Inc
Bought with:
Amanda Parish
Source: WIREX MLS,MLS#: 2000896 Originating MLS: South Central Wisconsin MLS
Originating MLS: South Central Wisconsin MLS
Facts & features
Interior
Bedrooms & bathrooms
- Bedrooms: 6
- Bathrooms: 3
- Full bathrooms: 3
- Main level bedrooms: 3
Primary bedroom
- Level: Main
- Area: 204
- Dimensions: 12 x 17
Bedroom 2
- Level: Main
- Area: 110
- Dimensions: 10 x 11
Bedroom 3
- Level: Main
- Area: 110
- Dimensions: 10 x 11
Bedroom 4
- Level: Lower
- Area: 180
- Dimensions: 15 x 12
Bedroom 5
- Level: Lower
- Area: 169
- Dimensions: 13 x 13
Bathroom
- Features: Whirlpool, At least 1 Tub, Master Bedroom Bath: Full, Master Bedroom Bath, Master Bedroom Bath: Walk-In Shower, Master Bedroom Bath: Tub/No Shower
Dining room
- Level: Main
- Area: 156
- Dimensions: 12 x 13
Family room
- Level: Lower
- Area: 260
- Dimensions: 13 x 20
Kitchen
- Level: Main
- Area: 195
- Dimensions: 15 x 13
Living room
- Level: Main
- Area: 380
- Dimensions: 20 x 19
Office
- Level: Main
- Area: 100
- Dimensions: 10 x 10
Heating
- Propane, Forced Air
Cooling
- Central Air
Appliances
- Included: Range/Oven, Refrigerator, Dishwasher, Microwave, Washer, Dryer, Water Softener
Features
- Walk-In Closet(s), Cathedral/vaulted ceiling, Separate Quarters, Breakfast Bar, Kitchen Island
- Flooring: Wood or Sim.Wood Floors
- Basement: Full,Exposed,Full Size Windows,Finished,Sump Pump,Concrete
Interior area
- Total structure area: 3,900
- Total interior livable area: 3,900 sqft
- Finished area above ground: 2,300
- Finished area below ground: 1,600
Property
Parking
- Total spaces: 2
- Parking features: 2 Car, Attached, Detached, Garage Door Opener, Basement Access, 4 Car, Garage Door Over 8 Feet
- Attached garage spaces: 2
Features
- Levels: One
- Stories: 1
- Patio & porch: Deck, Patio
- Has spa: Yes
- Spa features: Bath
Lot
- Size: 5.71 Acres
Details
- Additional structures: Storage
- Parcel number: 020000470000
- Zoning: res
- Special conditions: Arms Length
Construction
Type & style
- Home type: SingleFamily
- Architectural style: Ranch
- Property subtype: Single Family Residence
Materials
- Vinyl Siding
Condition
- 21+ Years
- New construction: No
- Year built: 2001
Utilities & green energy
- Sewer: Septic Tank
- Water: Well
- Utilities for property: Cable Available
Community & neighborhood
Location
- Region: Tomah
- Municipality: La Grange
Price history
| Date | Event | Price |
|---|---|---|
| 12/1/2025 | Sold | $640,000-1.5%$164/sqft |
Source: | ||
| 7/10/2025 | Price change | $649,900-3%$167/sqft |
Source: | ||
| 6/25/2025 | Price change | $669,900-2.9%$172/sqft |
Source: | ||
| 6/12/2025 | Price change | $690,000-4.8%$177/sqft |
Source: | ||
| 5/29/2025 | Listed for sale | $725,000$186/sqft |
Source: | ||
Public tax history
| Year | Property taxes | Tax assessment |
|---|---|---|
| 2024 | $4,001 -14.8% | $403,000 |
| 2023 | $4,696 +12.9% | $403,000 +70.7% |
| 2022 | $4,160 +4.3% | $236,100 |
Find assessor info on the county website
Neighborhood: 54660
Nearby schools
GreatSchools rating
- 3/10Lemonweir Elementary SchoolGrades: PK-5Distance: 5 mi
- 4/10Tomah Middle SchoolGrades: 6-8Distance: 5.9 mi
- 3/10Tomah High SchoolGrades: 9-12Distance: 6.1 mi
Schools provided by the listing agent
- Middle: Tomah
- High: Tomah
- District: Tomah
Source: WIREX MLS. This data may not be complete. We recommend contacting the local school district to confirm school assignments for this home.

Get pre-qualified for a loan
At Zillow Home Loans, we can pre-qualify you in as little as 5 minutes with no impact to your credit score.An equal housing lender. NMLS #10287.
