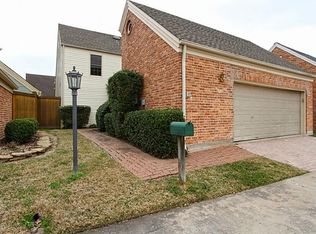Custom Storybook Home in Coveted Golf Course Community with Beautiful Lake Views. Island Kitchen w/ Solid Custom Cabinets, Granite Counters, Glass Cooktop & Slate Floors that continue to the Sunny Brkfast Area w/ French Doors. Family Rm w/Vaulted Ceiling, Gaslog Fireplace, Wet Bar, Windows overlooking Backyard/Lake & Wood Laminate Floors that extend to Formal Dining. Lg Master Down w/Vaulted Ceiling, Private Fireplace, Lake View & Access to Backyard. Updated Master Bth w/Dual Sinks, Jet Tub & Sep Shower w/Glass Surround. Spacious Secondary Bedrooms Up w/ Abundant Closet Space and Bedroom Two w/ Private Balcony. Brick-paved Back Patio shaded by Mature Trees and Access to Lake. Updates & Features also include: Fresh Paint Thru-Out, Plush NEW Carpet, NEW Outside A/C Unit, Crown Molding, Built-ins & Storage Galore. Just steps to Country Club/Golf Course. Also enjoy the Pool, Walking Trails, Park, and Play Areas this neighborhood offers. Welcome Home! NEVER FLOODED
This property is off market, which means it's not currently listed for sale or rent on Zillow. This may be different from what's available on other websites or public sources.
