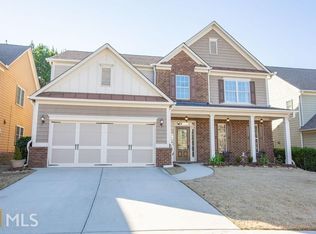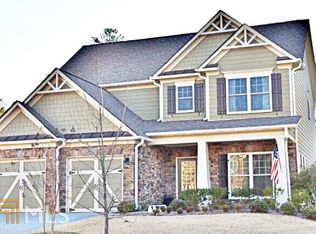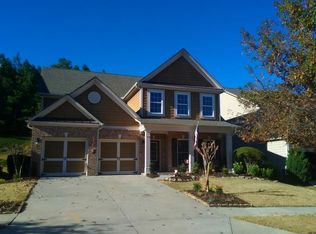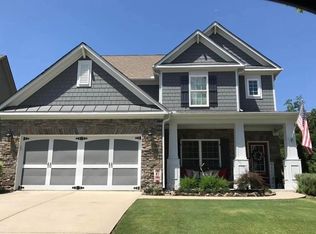Closed
$475,000
7673 Legacy Rd, Flowery Branch, GA 30542
5beds
2,954sqft
Single Family Residence
Built in 2011
7,840.8 Square Feet Lot
$473,400 Zestimate®
$161/sqft
$2,591 Estimated rent
Home value
$473,400
$426,000 - $525,000
$2,591/mo
Zestimate® history
Loading...
Owner options
Explore your selling options
What's special
Welcome to this move in ready 5 bedroom, 3 bath residence that is perfectly situated on a cul-de-sac. Fresh neutral paint throughout. Main floor open concept including family room with fireplace. There is also a guest bedroom/bath on the main level. New hardwood floors on both levels. NO CARPET. Roof is 1yr old. The 4 spacious bedrooms upstairs feature walk in closets.Additional features include a 2 car garage and private backyard. Conveniently located near amenities, parks, and top-rated schools, this home offers the perfect blend of comfort and convenience. Schedule your visit today and experience what Sterling on the Lake living has to offer!
Zillow last checked: 8 hours ago
Listing updated: November 10, 2025 at 09:19pm
Listed by:
Richie Morgan 678-517-1484,
Keller Williams Community Partners
Bought with:
Michelle Meinhart, 402022
eXp Realty
Source: GAMLS,MLS#: 10620613
Facts & features
Interior
Bedrooms & bathrooms
- Bedrooms: 5
- Bathrooms: 3
- Full bathrooms: 3
- Main level bathrooms: 1
- Main level bedrooms: 1
Kitchen
- Features: Breakfast Room, Kitchen Island, Walk-in Pantry
Heating
- Heat Pump, Natural Gas, Zoned
Cooling
- Ceiling Fan(s), Heat Pump
Appliances
- Included: Dishwasher, Disposal, Dryer, Microwave, Refrigerator, Washer
- Laundry: Common Area
Features
- Double Vanity, High Ceilings, Tray Ceiling(s), Walk-In Closet(s)
- Flooring: Hardwood, Tile
- Windows: Double Pane Windows
- Basement: None
- Attic: Pull Down Stairs
- Number of fireplaces: 1
- Fireplace features: Factory Built, Family Room, Gas Log, Gas Starter
- Common walls with other units/homes: No Common Walls
Interior area
- Total structure area: 2,954
- Total interior livable area: 2,954 sqft
- Finished area above ground: 2,954
- Finished area below ground: 0
Property
Parking
- Total spaces: 2
- Parking features: Attached, Garage, Garage Door Opener, Kitchen Level
- Has attached garage: Yes
Features
- Levels: Two
- Stories: 2
- Patio & porch: Patio
- Fencing: Back Yard,Privacy,Wood
- Body of water: None
Lot
- Size: 7,840 sqft
- Features: Cul-De-Sac, Level, Private
Details
- Parcel number: 15047E000134
Construction
Type & style
- Home type: SingleFamily
- Architectural style: Brick Front,Craftsman
- Property subtype: Single Family Residence
Materials
- Concrete
- Foundation: Slab
- Roof: Composition
Condition
- Resale
- New construction: No
- Year built: 2011
Utilities & green energy
- Electric: 220 Volts
- Sewer: Public Sewer
- Water: Public
- Utilities for property: High Speed Internet, Underground Utilities
Green energy
- Energy efficient items: Insulation
Community & neighborhood
Security
- Security features: Carbon Monoxide Detector(s), Security System, Smoke Detector(s)
Community
- Community features: Clubhouse, Playground, Pool, Sidewalks, Street Lights, Swim Team, Tennis Court(s)
Location
- Region: Flowery Branch
- Subdivision: Sterling On The Lake
HOA & financial
HOA
- Has HOA: Yes
- HOA fee: $2,100 annually
- Services included: Other
Other
Other facts
- Listing agreement: Exclusive Right To Sell
Price history
| Date | Event | Price |
|---|---|---|
| 11/10/2025 | Sold | $475,000-5%$161/sqft |
Source: | ||
| 11/6/2025 | Pending sale | $500,000$169/sqft |
Source: | ||
| 10/8/2025 | Listed for sale | $500,000$169/sqft |
Source: | ||
| 10/7/2025 | Listing removed | $500,000$169/sqft |
Source: | ||
| 9/22/2025 | Price change | $500,000-2.9%$169/sqft |
Source: | ||
Public tax history
| Year | Property taxes | Tax assessment |
|---|---|---|
| 2024 | $4,100 -3.5% | $151,440 |
| 2023 | $4,247 -3.6% | $151,440 |
| 2022 | $4,404 +18.6% | $151,440 +21.9% |
Find assessor info on the county website
Neighborhood: 30542
Nearby schools
GreatSchools rating
- 6/10Spout Springs Elementary SchoolGrades: PK-5Distance: 1.2 mi
- 4/10C. W. Davis Middle SchoolGrades: 6-8Distance: 3.4 mi
- 7/10Flowery Branch High SchoolGrades: 9-12Distance: 3.1 mi
Schools provided by the listing agent
- Elementary: Spout Springs
- Middle: C W Davis
- High: Flowery Branch
Source: GAMLS. This data may not be complete. We recommend contacting the local school district to confirm school assignments for this home.
Get a cash offer in 3 minutes
Find out how much your home could sell for in as little as 3 minutes with a no-obligation cash offer.
Estimated market value
$473,400
Get a cash offer in 3 minutes
Find out how much your home could sell for in as little as 3 minutes with a no-obligation cash offer.
Estimated market value
$473,400



