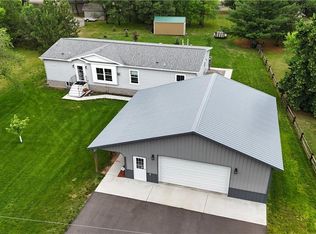Closed
$330,000
7673 Rasmussen St, Siren, WI 54872
5beds
3,592sqft
Single Family Residence
Built in 2005
0.83 Acres Lot
$376,900 Zestimate®
$92/sqft
$2,823 Estimated rent
Home value
$376,900
$358,000 - $400,000
$2,823/mo
Zestimate® history
Loading...
Owner options
Explore your selling options
What's special
Beautiful 5BR/3BA custom-built home on .83 acre lot in Siren. Open floor plan features natural woodwork, large living room, eat-in kitchen with pantry & separate dining area, main floor primary bedroom with primary bath & walk-in closet and finished basement with family room and new kitchenette for relaxation and entertaining. Maintenance-free cement siding and new furnace. Irrigation system, nice landscaping, asphalt driveway, 2-car attached garage plus 2-car 26x32 detached heated/insulated garage & 12X16 shed. 4-season porch opens onto the big deck overlooking back yard with firepit area, fenced garden, and large swimming pool to enjoy all summer. There's even a playhouse/she-shed! Great location near the tennis courts and ballpark - come see!
Zillow last checked: 8 hours ago
Listing updated: May 06, 2025 at 03:32am
Listed by:
Bruce A. Olson 715-566-3170,
Outdoors Realty
Bought with:
NON-RMLS
Non-MLS
Source: NorthstarMLS as distributed by MLS GRID,MLS#: 6461961
Facts & features
Interior
Bedrooms & bathrooms
- Bedrooms: 5
- Bathrooms: 3
- Full bathrooms: 1
- 3/4 bathrooms: 2
Bedroom 1
- Level: Main
- Area: 315 Square Feet
- Dimensions: 15 x 21
Bedroom 2
- Level: Main
- Area: 120 Square Feet
- Dimensions: 10 x 12
Bedroom 3
- Level: Lower
- Area: 140 Square Feet
- Dimensions: 10 x 14
Bedroom 4
- Level: Lower
- Area: 220 Square Feet
- Dimensions: 11 x 20
Bedroom 5
- Level: Lower
- Area: 168 Square Feet
- Dimensions: 12 x 14
Bathroom
- Level: Main
- Area: 63 Square Feet
- Dimensions: 7 x 9
Bathroom
- Level: Main
- Area: 45 Square Feet
- Dimensions: 5 x 9
Bathroom
- Level: Lower
- Area: 70 Square Feet
- Dimensions: 7 x 10
Dining room
- Level: Main
- Area: 210 Square Feet
- Dimensions: 14 x 15
Family room
- Level: Lower
- Area: 323 Square Feet
- Dimensions: 17 x 19
Other
- Level: Main
- Area: 189 Square Feet
- Dimensions: 9 x 21
Kitchen
- Level: Main
- Area: 168 Square Feet
- Dimensions: 12 x 14
Kitchen 2nd
- Level: Lower
- Area: 209 Square Feet
- Dimensions: 11 x 19
Laundry
- Level: Lower
- Area: 80 Square Feet
- Dimensions: 8 x 10
Living room
- Level: Main
- Area: 432 Square Feet
- Dimensions: 18 x 24
Walk in closet
- Level: Main
- Area: 40 Square Feet
- Dimensions: 5 x 8
Heating
- Forced Air
Cooling
- Central Air
Appliances
- Included: Dishwasher, Dryer, Other, Range, Refrigerator, Washer
Features
- Basement: Block,Daylight,Egress Window(s),Finished,Full
Interior area
- Total structure area: 3,592
- Total interior livable area: 3,592 sqft
- Finished area above ground: 1,992
- Finished area below ground: 1,600
Property
Parking
- Total spaces: 4
- Parking features: Attached, Detached, Asphalt, Garage Door Opener, Heated Garage, Insulated Garage
- Attached garage spaces: 4
- Has uncovered spaces: Yes
- Details: Garage Dimensions (26 x 30)
Accessibility
- Accessibility features: None
Features
- Levels: Multi/Split
- Has private pool: Yes
- Pool features: Above Ground
- Fencing: Privacy
Lot
- Size: 0.83 Acres
- Dimensions: 269 x 137 x 269 x 123
- Features: Wooded
Details
- Foundation area: 1752
- Parcel number: 071812381617301000027130
- Zoning description: Residential-Single Family
Construction
Type & style
- Home type: SingleFamily
- Property subtype: Single Family Residence
Materials
- Fiber Cement
- Roof: Asphalt,Pitched
Condition
- Age of Property: 20
- New construction: No
- Year built: 2005
Utilities & green energy
- Electric: Circuit Breakers
- Gas: Natural Gas
- Sewer: City Sewer/Connected
- Water: City Water/Connected
Community & neighborhood
Location
- Region: Siren
HOA & financial
HOA
- Has HOA: No
Other
Other facts
- Road surface type: Paved
Price history
| Date | Event | Price |
|---|---|---|
| 4/5/2024 | Sold | $330,000-5.4%$92/sqft |
Source: | ||
| 4/4/2024 | Pending sale | $349,000$97/sqft |
Source: | ||
| 11/20/2023 | Listed for sale | $349,000-5.4%$97/sqft |
Source: | ||
| 11/20/2023 | Listing removed | -- |
Source: | ||
| 9/13/2023 | Price change | $369,000-5.1%$103/sqft |
Source: | ||
Public tax history
| Year | Property taxes | Tax assessment |
|---|---|---|
| 2024 | $5,321 +35.1% | $383,000 +96.9% |
| 2023 | $3,939 -0.3% | $194,500 |
| 2022 | $3,951 -10.8% | $194,500 |
Find assessor info on the county website
Neighborhood: 54872
Nearby schools
GreatSchools rating
- 3/10Siren Elementary SchoolGrades: PK-5Distance: 0.8 mi
- 4/10Siren High SchoolGrades: 6-12Distance: 0.8 mi
Get pre-qualified for a loan
At Zillow Home Loans, we can pre-qualify you in as little as 5 minutes with no impact to your credit score.An equal housing lender. NMLS #10287.
