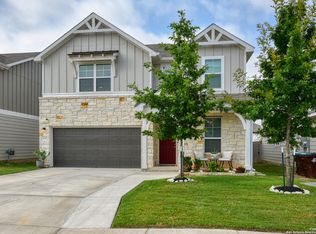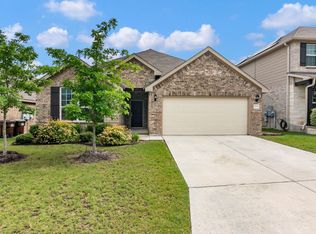Sold on 04/27/23
Price Unknown
7674 PECOS RIDGE, Boerne, TX 78015
3beds
2,068sqft
Single Family Residence
Built in 2020
5,619.24 Square Feet Lot
$362,100 Zestimate®
$--/sqft
$2,196 Estimated rent
Home value
$362,100
$344,000 - $380,000
$2,196/mo
Zestimate® history
Loading...
Owner options
Explore your selling options
What's special
This home is move-in ready and available immediately at an excellent price. The location is ideal and conveniently located near I-10 and Fair Oaks Elementary. The home includes upgrades that are already completed and has approximately 8 years left on the Builder's Warranty. It is perfect for those seeking a newer build in the desirable Boerne, TX area with a spacious Texas-sized backyard. This Centex home was built in 2020 and features an open floor plan, a dedicated home office that can be used as an additional bedroom, and modern amenities. The kitchen boasts beautiful espresso wooden cabinetry, stainless steel appliances, a mobile island, and gas stove cooking. Upstairs, you'll find the primary bedroom with a private bathroom featuring a double vanity countertop and a large closet with custom built-ins. There are two additional bedrooms and a giant landing area that can be used as a second living area, game room, or media center. The backyard is perfect for entertaining with an extended patio, pergola, and Rainbird Programmable Sprinkler System. The home also includes a Soft Water Filtration System, remote-controlled ceiling fans, Double Pane/Double Hung Windows, In-Wall Pest Control Defense System, a heavy-duty garage Storage Rack, and all TV Mounts and window treatments. The neighborhood offers amenities such as a pool and playground. Don't miss out on the opportunity to create life-long memories in this beautiful home. As an added incentive, the buyers will receive $5,000 towards closing or a price reduction of the same amount, making this stunning smart home an even better value.
Zillow last checked: 8 hours ago
Listing updated: April 27, 2023 at 02:20pm
Listed by:
Christopher Ellison TREC #730228 (210) 238-1986,
Keller Williams Heritage
Source: LERA MLS,MLS#: 1673955
Facts & features
Interior
Bedrooms & bathrooms
- Bedrooms: 3
- Bathrooms: 3
- Full bathrooms: 2
- 1/2 bathrooms: 1
Primary bedroom
- Level: Upper
- Area: 208
- Dimensions: 16 x 13
Bedroom 2
- Area: 132
- Dimensions: 12 x 11
Bedroom 3
- Area: 100
- Dimensions: 10 x 10
Primary bathroom
- Features: Tub/Shower Combo, Double Vanity
- Area: 81
- Dimensions: 9 x 9
Kitchen
- Area: 221
- Dimensions: 13 x 17
Living room
- Area: 272
- Dimensions: 16 x 17
Heating
- Central, Natural Gas
Cooling
- 16+ SEER AC, Ceiling Fan(s), Central Air
Appliances
- Included: Cooktop, Built-In Oven, Microwave, Range, Gas Cooktop, Disposal, Dishwasher, Gas Water Heater, ENERGY STAR Qualified Appliances
- Laundry: Washer Hookup, Dryer Connection
Features
- Two Living Area, Ceiling Fan(s), Programmable Thermostat
- Flooring: Carpet, Ceramic Tile
- Windows: Double Pane Windows, Window Coverings
- Has basement: No
- Has fireplace: No
- Fireplace features: Not Applicable
Interior area
- Total structure area: 2,068
- Total interior livable area: 2,068 sqft
Property
Parking
- Total spaces: 4
- Parking features: Two Car Garage, Garage Door Opener, Two Car Carport
- Garage spaces: 2
- Carport spaces: 2
- Covered spaces: 4
Features
- Levels: Two
- Stories: 2
- Patio & porch: Patio
- Exterior features: Sprinkler System, Rain Gutters
- Pool features: None, Community
- Fencing: Privacy
Lot
- Size: 5,619 sqft
- Features: Curbs, Sidewalks, Streetlights
Details
- Parcel number: 047090930170
Construction
Type & style
- Home type: SingleFamily
- Property subtype: Single Family Residence
Materials
- Stone, Siding, Fiber Cement
- Foundation: Slab
- Roof: Composition
Condition
- Pre-Owned
- New construction: No
- Year built: 2020
Details
- Builder name: Centex
Utilities & green energy
- Electric: CPS
- Gas: Grey Forest
- Sewer: SAWS
- Water: SAWS, Water System
Community & neighborhood
Security
- Security features: Prewired
Community
- Community features: Clubhouse, Playground
Location
- Region: Boerne
- Subdivision: Hills Of Cielo-Ranch
HOA & financial
HOA
- Has HOA: Yes
- HOA fee: $175 quarterly
- Association name: ALAMO MANAGEMENT GROUP
Other
Other facts
- Listing terms: Conventional,FHA,VA Loan,Cash
- Road surface type: Paved
Price history
| Date | Event | Price |
|---|---|---|
| 5/11/2023 | Listing removed | -- |
Source: Zillow Rentals Report a problem | ||
| 5/4/2023 | Listed for rent | $2,300$1/sqft |
Source: Zillow Rentals Report a problem | ||
| 4/27/2023 | Sold | -- |
Source: | ||
| 4/11/2023 | Pending sale | $383,500$185/sqft |
Source: | ||
| 4/4/2023 | Contingent | $383,500$185/sqft |
Source: | ||
Public tax history
| Year | Property taxes | Tax assessment |
|---|---|---|
| 2025 | -- | $355,000 -4% |
| 2024 | $2,855 +24.8% | $369,760 +15.4% |
| 2023 | $2,287 +7.2% | $320,420 +10% |
Find assessor info on the county website
Neighborhood: 78015
Nearby schools
GreatSchools rating
- 9/10Fair Oaks Ranch Elementary SchoolGrades: PK-5Distance: 1.4 mi
- 8/10Voss MiddleGrades: 6-8Distance: 8.8 mi
- 8/10Boerne - Samuel V Champion High SchoolGrades: 9-12Distance: 6.6 mi
Schools provided by the listing agent
- Elementary: Fair Oaks Ranch
- Middle: Voss Middle School
- District: Boerne
Source: LERA MLS. This data may not be complete. We recommend contacting the local school district to confirm school assignments for this home.
Get a cash offer in 3 minutes
Find out how much your home could sell for in as little as 3 minutes with a no-obligation cash offer.
Estimated market value
$362,100
Get a cash offer in 3 minutes
Find out how much your home could sell for in as little as 3 minutes with a no-obligation cash offer.
Estimated market value
$362,100

