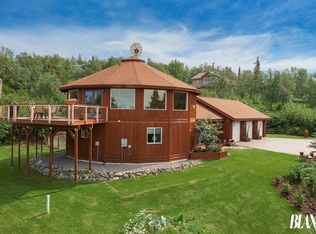Sold
Price Unknown
7674 Upper Huffman Rd, Anchorage, AK 99516
2beds
1,942sqft
Single Family Residence
Built in 2015
1.36 Acres Lot
$882,300 Zestimate®
$--/sqft
$3,389 Estimated rent
Home value
$882,300
$794,000 - $979,000
$3,389/mo
Zestimate® history
Loading...
Owner options
Explore your selling options
What's special
Take in panoramic views of city lights, glorious sunsets, inlet, mountains, and distant horizons that showcase Alaska's beauty. This elegant custom home sits on a fully fenced 1.36-acre lot of usable land with a spacious yard and an expansive gated driveway ready for RVs, boats, toys, or potential conversion of the horse stalls into a boarding venture. Massive garage, barn with three horse stallsand paddocks, tack room, pet apartment, workshop, and poultry coop make this property a true multi-functional estate. Built in 2015, the 1,942 sq ft home includes vaulted ceilings, chefs kitchen, open-concept living, radiant in-floor heating, his-and-hers walk-in closets, and upscale touches including a steam shower, custom cabinetry, and stainless steel appliances. A grand 504 sq ft deck provides 180 degree views of the city and mountains perfect for entertaining or relaxing while enjoying the scenery
Zillow last checked: 8 hours ago
Listing updated: October 31, 2025 at 07:33pm
Listed by:
Carla Scott,
Jack White Real Estate,
Christopher Scott,
Jack White Real Estate
Bought with:
Christopher Scott
Jack White Real Estate
Carla Scott
Jack White Real Estate
Source: AKMLS,MLS#: 25-11438
Facts & features
Interior
Bedrooms & bathrooms
- Bedrooms: 2
- Bathrooms: 2
- Full bathrooms: 2
Heating
- Natural Gas, Radiant, Radiant Floor
Appliances
- Included: Dishwasher, Microwave, Range/Oven, Refrigerator, Washer &/Or Dryer
Features
- Ceiling Fan(s), Granite Counters, Storage
- Flooring: Luxury Vinyl, Tile
- Windows: Window Coverings
- Has basement: No
- Has fireplace: Yes
- Fireplace features: Gas
- Common walls with other units/homes: No Common Walls
Interior area
- Total structure area: 1,942
- Total interior livable area: 1,942 sqft
Property
Parking
- Total spaces: 6
- Parking features: RV Access/Parking, Attached, Heated Garage, Tuck Under, Attached Carport
- Attached garage spaces: 4
- Carport spaces: 2
- Covered spaces: 6
Features
- Patio & porch: Deck/Patio
- Exterior features: Private Yard
- Fencing: Fenced
- Has view: Yes
- View description: City Lights, Inlet, Mountain(s), Ocean, Unobstructed
- Has water view: Yes
- Water view: Inlet,Ocean
- Waterfront features: None, No Access
Lot
- Size: 1.36 Acres
- Features: Horse Property, Landscaped, Poultry Allowed, Views
- Topography: Gently Rolling
Details
- Additional structures: Barn/Shop, Poultry Coop, Shed(s)
- Parcel number: 0174211100001
- Zoning: R6
- Zoning description: Suburban Residential
- Horses can be raised: Yes
Construction
Type & style
- Home type: SingleFamily
- Architectural style: Ranch-Raised
- Property subtype: Single Family Residence
Materials
- Block, Frame, Vinyl Siding, Wood Siding
- Foundation: Block
- Roof: Composition,Shake,Shingle
Condition
- New construction: No
- Year built: 2015
Utilities & green energy
- Sewer: Septic Tank
- Water: Private, Well
Green energy
- Green verification: Bees AkWarm Rating
Community & neighborhood
Location
- Region: Anchorage
Other
Other facts
- Road surface type: Paved
Price history
| Date | Event | Price |
|---|---|---|
| 10/31/2025 | Sold | -- |
Source: | ||
| 9/28/2025 | Pending sale | $925,000$476/sqft |
Source: | ||
| 9/4/2025 | Listed for sale | $925,000$476/sqft |
Source: | ||
| 8/11/2023 | Sold | -- |
Source: | ||
| 7/11/2023 | Pending sale | $925,000$476/sqft |
Source: | ||
Public tax history
| Year | Property taxes | Tax assessment |
|---|---|---|
| 2025 | $9,594 +6.4% | $727,400 +9.6% |
| 2024 | $9,015 +17.5% | $663,600 +22.4% |
| 2023 | $7,671 -0.4% | $542,100 +0.7% |
Find assessor info on the county website
Neighborhood: Hillside East
Nearby schools
GreatSchools rating
- NAO'malley Elementary SchoolGrades: PK-6Distance: 1.3 mi
- 9/10Goldenview Middle SchoolGrades: 7-8Distance: 2.5 mi
- 10/10South Anchorage High SchoolGrades: 9-12Distance: 2.4 mi
Schools provided by the listing agent
- Elementary: O'Malley
- Middle: Goldenview
- High: South Anchorage
Source: AKMLS. This data may not be complete. We recommend contacting the local school district to confirm school assignments for this home.
