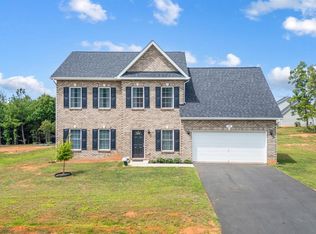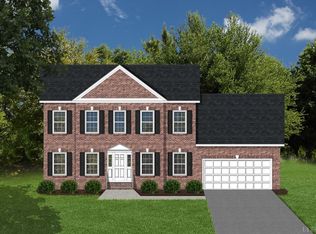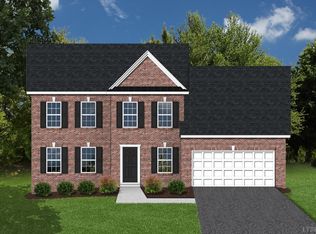Sold for $299,900
$299,900
7675 Bear Creek Rd, Rustburg, VA 24588
3beds
1,350sqft
Single Family Residence
Built in 2020
2.48 Acres Lot
$294,600 Zestimate®
$222/sqft
$1,791 Estimated rent
Home value
$294,600
Estimated sales range
Not available
$1,791/mo
Zestimate® history
Loading...
Owner options
Explore your selling options
What's special
Modern Farmhouse on 2.5 Acres with beautiful views! Enjoy peaceful country living in this beautifully crafted new home featuring a black metal roof, spacious front porch, and nearly 2.5 acres of open land. Step inside to discover vaulted ceilings, custom cabinetry, and stylish farmhouse-inspired details throughout. The thoughtfully designed floor plan offers modern finishes, an abundance of natural light, and inviting spaces for both relaxing and entertaining. Whether you're taking in the views from the porch or enjoying the craftsmanship inside, this home has so much to love!
Zillow last checked: 8 hours ago
Listing updated: July 12, 2025 at 05:50am
Listed by:
Tim Bushnell 512-277-4872 Tim@acreebrothersrealty.com,
Keller Williams
Bought with:
Joseph M. Gross, 0225269757
Keeton & Co Real Estate
Source: LMLS,MLS#: 359365 Originating MLS: Lynchburg Board of Realtors
Originating MLS: Lynchburg Board of Realtors
Facts & features
Interior
Bedrooms & bathrooms
- Bedrooms: 3
- Bathrooms: 2
- Full bathrooms: 2
Primary bedroom
- Level: First
- Area: 169
- Dimensions: 13 x 13
Bedroom
- Dimensions: 0 x 0
Bedroom 2
- Level: First
- Area: 132
- Dimensions: 12 x 11
Bedroom 3
- Level: First
- Area: 132
- Dimensions: 12 x 11
Bedroom 4
- Area: 0
- Dimensions: 0 x 0
Bedroom 5
- Area: 0
- Dimensions: 0 x 0
Dining room
- Area: 0
- Dimensions: 0 x 0
Family room
- Area: 0
- Dimensions: 0 x 0
Great room
- Level: First
- Area: 352
- Dimensions: 22 x 16
Kitchen
- Level: First
- Area: 144
- Dimensions: 12 x 12
Living room
- Area: 0
- Dimensions: 0 x 0
Office
- Area: 0
- Dimensions: 0 x 0
Heating
- Heat Pump
Cooling
- Heat Pump
Appliances
- Included: Dishwasher, Microwave, Refrigerator, Self Cleaning Oven, Electric Water Heater
- Laundry: Dryer Hookup, Washer Hookup
Features
- Ceiling Fan(s), Drywall, Great Room, High Speed Internet, Main Level Bedroom, Primary Bed w/Bath, Multi Media Wired, Walk-In Closet(s)
- Flooring: Laminate, Vinyl Plank
- Basement: Exterior Entry,Full,Interior Entry,Concrete,Walk-Out Access
- Attic: Scuttle
Interior area
- Total structure area: 1,350
- Total interior livable area: 1,350 sqft
- Finished area above ground: 1,350
- Finished area below ground: 0
Property
Parking
- Parking features: Garage
- Has garage: Yes
Features
- Levels: One
- Has view: Yes
- View description: Mountain(s)
Lot
- Size: 2.48 Acres
Construction
Type & style
- Home type: SingleFamily
- Architectural style: Ranch
- Property subtype: Single Family Residence
Materials
- Stone, Vinyl Siding
- Roof: Metal
Condition
- Year built: 2020
Utilities & green energy
- Electric: Southside Elec CoOp
- Sewer: Septic Tank
- Water: Well
- Utilities for property: Cable Connections
Community & neighborhood
Security
- Security features: Smoke Detector(s)
Location
- Region: Rustburg
Price history
| Date | Event | Price |
|---|---|---|
| 7/11/2025 | Sold | $299,900$222/sqft |
Source: | ||
| 6/2/2025 | Pending sale | $299,900$222/sqft |
Source: | ||
| 5/23/2025 | Listed for sale | $299,900+30.4%$222/sqft |
Source: | ||
| 3/27/2020 | Listing removed | $229,900$170/sqft |
Source: Elite Realty #324105 Report a problem | ||
| 3/25/2020 | Listed for sale | $229,900$170/sqft |
Source: Elite Realty #324105 Report a problem | ||
Public tax history
Tax history is unavailable.
Neighborhood: 24588
Nearby schools
GreatSchools rating
- 8/10Rustburg Elementary SchoolGrades: PK-5Distance: 0.5 mi
- 4/10Rustburg Middle SchoolGrades: 6-8Distance: 0.8 mi
- 8/10Rustburg High SchoolGrades: 9-12Distance: 1.6 mi
Get pre-qualified for a loan
At Zillow Home Loans, we can pre-qualify you in as little as 5 minutes with no impact to your credit score.An equal housing lender. NMLS #10287.


