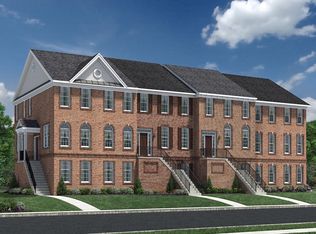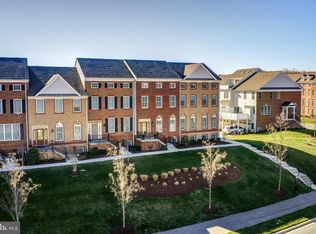Welcome to Arundel Preserve by Toll Brothers, 2018 Builder of the year! You will notice the quality and luxury of Toll Brothers as soon as you drive into the community. Once you step through the Custom stain glass front door you can't miss the elegance and style of this sophisticated open concept townhome. Rich hardwood floors, crown moldings, and chair rails will greet you, along with custom paint, wall coverings, window treatments, and upgraded lighting fixtures throughout. The owners thoughtfully designed the kitchen with an extended island for more counter and cabinet space along with granite countertops, and a custom back splash. In the living room you have a gas fireplace, and a slider that leads to the trex deck. The master suite has it all with vaulted ceilings, a walk-in closet, and an amazing spa like master bath with over-sized double shower. The additional bedrooms all have cathedral ceilings complete with ceiling fans. The home includes custom beveled glass doors for the upstairs washer and dryer. Finished painted garage with sealed floor, perfect for any car enthusiast. The possibilities are endless. Enjoy the finished lower level, complete with a full bath and plenty of space for entertaining. This Community has it all! Swimming Pool, Exercise Room, Tennis Courts, Community Center, Restaurants and Shopping. You'll Be Near Major Routes and Transportation, and Convenient to Ft. Meade, Annapolis, Baltimore, and DC. This is Much More Than Just a House...It's Home!
This property is off market, which means it's not currently listed for sale or rent on Zillow. This may be different from what's available on other websites or public sources.


