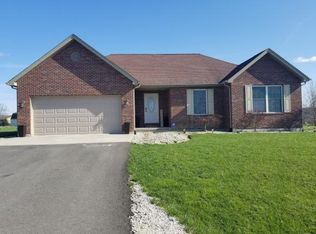Sold for $320,000
$320,000
7679 E Mill Rd, Milan, IN 47031
4beds
2baths
3,290sqft
SingleFamily
Built in 1977
0.85 Acres Lot
$-- Zestimate®
$97/sqft
$2,792 Estimated rent
Home value
Not available
Estimated sales range
Not available
$2,792/mo
Zestimate® history
Loading...
Owner options
Explore your selling options
What's special
Welcome to 7679 East Mill Road, a spacious 2 story home nestled on nearly an acre in Milan school district! This 4 bedroom 2 bath open concept home has over 3,000 finished square feet! New Champion windows w/ a lifetime transferrable warranty! Huge bonus room with a walkout! Spectacular covered front porch measuring over 30' long! Huge private patio off of kitchen! Full 2 car garage! Schedule your private showing today!
Facts & features
Interior
Bedrooms & bathrooms
- Bedrooms: 4
- Bathrooms: 2
Heating
- Other
Features
- Basement: Finished
Interior area
- Total interior livable area: 3,290 sqft
Property
Parking
- Total spaces: 2
- Parking features: Garage - Attached
Features
- Levels: Two
Lot
- Size: 0.85 Acres
- Topography: Level
Details
- Parcel number: 690819000005000009
Construction
Type & style
- Home type: SingleFamily
Materials
- masonry
- Roof: Asphalt
Condition
- Year built: 1977
Utilities & green energy
- Gas: Natural
- Sewer: Septic Tank
- Water: Public
Community & neighborhood
Location
- Region: Milan
Other
Other facts
- Property Type: Residential
- Appliances: Dishwasher, Microwave, Refrigerator, Double Oven
- Basement Y/N: Yes
- Cooling: Central Air, Ceiling Fans
- Foundation: Block
- Architecture: Traditional
- Basement: Full
- Heating: Electric, Forced Air, Baseboard
- Construction: Brick, Vinyl Siding
- Fireplace: Gas
- Sewer: Septic Tank
- Roof: Shingle
- Water Source: Public
- Windows: Double Hung, Vinyl, ENERGY STAR
- Inside: Walk-In Closet(s), French Doors, Natural Woodwork, Vinyl Plank
- Road Surface: Asphalt
- Pool: Above Ground
- Levels: Two
- Laundry Level 1: Yes
- Water Heating: Electric
- Gas: Natural
- Kitchen: Island, Solid Surface Ctr, Wood Cabinets, Pantry, Wood Floor, Walkout
- Master Bed: Bath Adjoins, Walk-in Closet, WW Carpet
- Entry (Foyer): Closet, Wood Floor
- Family Room: Walkout, Window Treatment, French Doors, Vinyl Plank, Cathedral Ceiling
- Master Bathroom: Shower
- Topography: Level
- Access: City Street, State Highway
- Land Description: Cleared
- View: City
- Bath 1 Level: 1
- Bath 1: Full
- Road Frontage: 0.00
- Subdivision Y/N: Yes
- Driveway Type: Blacktop
- Total Rooms: 9
- Garage Door Height: 7'
- Living Room: 28x14 Level: 1
- Semi-Annual Taxes: 681.08
Price history
| Date | Event | Price |
|---|---|---|
| 8/12/2025 | Sold | $320,000+18.6%$97/sqft |
Source: Agent Provided Report a problem | ||
| 5/5/2022 | Listing removed | -- |
Source: MLS of Southeastern Indiana Report a problem | ||
| 5/4/2022 | Listed for sale | $269,900+50%$82/sqft |
Source: MLS of Southeastern Indiana #197118 Report a problem | ||
| 12/22/2016 | Sold | $179,900$55/sqft |
Source: Agent Provided Report a problem | ||
| 10/28/2016 | Price change | $179,900-10%$55/sqft |
Source: Lawrenceburg #286967 Report a problem | ||
Public tax history
| Year | Property taxes | Tax assessment |
|---|---|---|
| 2014 | $1,110 +3.6% | $175,900 -2.8% |
| 2013 | $1,072 -0.5% | $180,900 +0.6% |
| 2012 | $1,077 -9.3% | $179,800 -4.2% |
Find assessor info on the county website
Neighborhood: 47031
Nearby schools
GreatSchools rating
- 3/10Milan Intermediate SchoolGrades: 5-6Distance: 0.5 mi
- 4/10Milan Middle SchoolGrades: 7-8Distance: 0.5 mi
- 5/10Milan High SchoolGrades: 9-12Distance: 0.5 mi
Schools provided by the listing agent
- District: Milan Community
Source: The MLS. This data may not be complete. We recommend contacting the local school district to confirm school assignments for this home.
Get pre-qualified for a loan
At Zillow Home Loans, we can pre-qualify you in as little as 5 minutes with no impact to your credit score.An equal housing lender. NMLS #10287.
