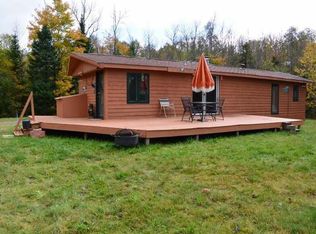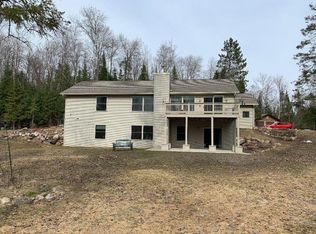Sold for $529,000 on 10/24/25
$529,000
7679 N Little Pine Rd, Hurley, WI 54534
3beds
1,907sqft
Single Family Residence
Built in 2019
4.59 Acres Lot
$506,800 Zestimate®
$277/sqft
$2,040 Estimated rent
Home value
$506,800
$481,000 - $532,000
$2,040/mo
Zestimate® history
Loading...
Owner options
Explore your selling options
What's special
Located just outside of Mercer; in a recreation LOVERS paradise, sits this newer 3 bed/2 bath home on 4.59 wooded acres w/a generous 530+ ft of frontage on peaceful Little Pine Lake. The main level features both bedrooms & a spacious living area centered around a stunning floor-to-ceiling stone gas fireplace - perfect for cozy nights in the Northwoods. An open loft offers flexible space for overflow guests, a game room, or an office. The unfinished lower level is a blank slate, ready for your creative touch. Step onto the sun deck for panoramic lake views & sunsets that will never get old. The lake allows electric motors only - ideal for tranquil pontoon rides, fishing, swimming, kayaking & paddleboarding! The level yard invites lawn games and campfires, while the 26' x 32' metal-roofed, three-car garage offers ample storage. A peaceful, recreational escape with privacy, wildlife, and room to breathe. Generally, you will feel like you have the lake all to yourself!
Zillow last checked: 8 hours ago
Listing updated: October 24, 2025 at 01:52pm
Listed by:
JULIE WINTER-PAEZ (JWP GROUP) 715-891-1236,
RE/MAX PROPERTY PROS
Bought with:
DIANA GIARDINA, 58666 - 90
CENTURY 21 PIERCE REALTY - MERCER
Source: GNMLS,MLS#: 213166
Facts & features
Interior
Bedrooms & bathrooms
- Bedrooms: 3
- Bathrooms: 2
- Full bathrooms: 2
Primary bedroom
- Level: First
- Dimensions: 12'11x13'5
Bedroom
- Level: Second
- Dimensions: 17'7x21
Bedroom
- Level: First
- Dimensions: 12'4x13'5
Bathroom
- Level: First
Bathroom
- Level: First
Dining room
- Level: First
- Dimensions: 12x9'8
Entry foyer
- Level: First
- Dimensions: 5'10x10'8
Kitchen
- Level: First
- Dimensions: 11'5x9'10
Laundry
- Level: First
- Dimensions: 5'11x7'2
Living room
- Level: First
- Dimensions: 13'6x21
Heating
- Forced Air, Propane
Cooling
- Central Air
Appliances
- Included: Dryer, Dishwasher, Electric Oven, Electric Range, Electric Water Heater, Refrigerator, Washer
- Laundry: Main Level
Features
- Ceiling Fan(s), Cathedral Ceiling(s), High Ceilings, Bath in Primary Bedroom, Main Level Primary, Vaulted Ceiling(s), Walk-In Closet(s)
- Flooring: Carpet
- Basement: Full,Sump Pump,Unfinished
- Number of fireplaces: 1
- Fireplace features: Gas
Interior area
- Total structure area: 1,907
- Total interior livable area: 1,907 sqft
- Finished area above ground: 1,907
- Finished area below ground: 0
Property
Parking
- Total spaces: 3
- Parking features: Detached, Garage, Shared Driveway
- Garage spaces: 3
- Has uncovered spaces: Yes
Features
- Levels: One and One Half
- Stories: 1
- Patio & porch: Deck, Open
- Exterior features: Dock, Propane Tank - Leased
- Has view: Yes
- View description: Water
- Has water view: Yes
- Water view: Water
- Waterfront features: Lake Front
- Body of water: LITTLE PINE
- Frontage type: Lakefront
- Frontage length: 530,530
Lot
- Size: 4.59 Acres
- Features: Lake Front, Level, Open Space, Private, Secluded, Views, Wooded, Wetlands
Details
- Parcel number: 01407610100 & 0200
Construction
Type & style
- Home type: SingleFamily
- Architectural style: One and One Half Story
- Property subtype: Single Family Residence
Materials
- Frame, Vinyl Siding
- Foundation: Poured
- Roof: Composition,Shingle
Condition
- Year built: 2019
Details
- Builder name: Northern Builders
Utilities & green energy
- Sewer: Holding Tank
- Water: Drilled Well
Community & neighborhood
Location
- Region: Hurley
Other
Other facts
- Ownership: Fee Simple
- Road surface type: Paved
Price history
| Date | Event | Price |
|---|---|---|
| 10/24/2025 | Sold | $529,000+0.8%$277/sqft |
Source: | ||
| 9/18/2025 | Contingent | $525,000$275/sqft |
Source: | ||
| 9/16/2025 | Price change | $525,000-4.4%$275/sqft |
Source: | ||
| 7/9/2025 | Listed for sale | $549,000+466%$288/sqft |
Source: | ||
| 6/21/2017 | Sold | $97,000+15.5%$51/sqft |
Source: | ||
Public tax history
| Year | Property taxes | Tax assessment |
|---|---|---|
| 2024 | $3,059 +9.7% | $219,500 |
| 2023 | $2,789 -12.2% | $219,500 |
| 2022 | $3,177 -6.1% | $219,500 |
Find assessor info on the county website
Neighborhood: 54534
Nearby schools
GreatSchools rating
- 5/10Hurley Elementary SchoolGrades: PK-5Distance: 14.4 mi
- 6/10Hurley High SchoolGrades: 6-12Distance: 14.4 mi
Schools provided by the listing agent
- Elementary: IR Hurley K-12
- Middle: IR Hurley
- High: IR Hurley
Source: GNMLS. This data may not be complete. We recommend contacting the local school district to confirm school assignments for this home.

Get pre-qualified for a loan
At Zillow Home Loans, we can pre-qualify you in as little as 5 minutes with no impact to your credit score.An equal housing lender. NMLS #10287.

