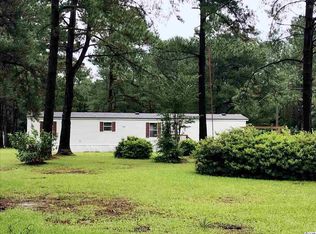2006 Horton Manufactured Home on almost 1 acre. Home has been well maintained with recently installed carpet and has been painted. Large kitchen with pantry and lots of cabinets is open to dining and living rooms. Four bedrooms on a split plan. Wide hallways, lots of closet space, and a fantastic 15'8x29 family room. Great back yard for all your toys. No HOA! So bring your boat or camper and park on your property. Very convenient to the beach, only ~12 miles to Cherry Grove and easy access to Hwy 31 to get to Myrtle Beach and all area attractions. This one should not be missed! Call today for an appointment. All measurements are approximate and buyer is responsible to verify.
This property is off market, which means it's not currently listed for sale or rent on Zillow. This may be different from what's available on other websites or public sources.
