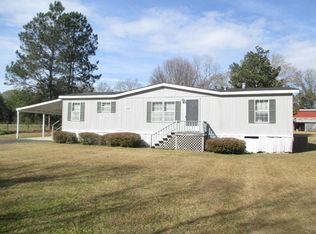Live auction on site March 12, 2022 at 10 a.m. on site with Turner Auction Group Au4097. Discover this unique gem located in Tift County near Forest Lakes Golf Club. The property is Zoned Ag Commercial, with 5 heated/cooled outbuildings this property has endless possibilities. There is a pretty stocked pond with a dock, flowers, muscadine grapes, lemons and a sunny garden spot for veggies. Home has circular driveway, and irrigation system. Large den opens to a dining area and kitchen with two adjacent walk-in pantries. Outside den is a gated cobblestone courtyard. Renovated in 2006. a huge master suite was added which overlooks a hill of roses, dry Creek bed and pond. Master bath features a 5x7 walk-in shower, private toilet, and a dressing room with built-ins and makeup vanity. Plantation shutters, and 7 French doors throughout new areas. New Central H/A unit was added in 2021. The price is just a placeholder since home will be sold at auction subject to owner confirmation.
This property is off market, which means it's not currently listed for sale or rent on Zillow. This may be different from what's available on other websites or public sources.

