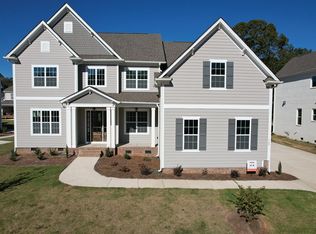Sold for $850,000
$850,000
768 Enoree River Pl #RRS0050, Greer, SC 29651
5beds
4,603sqft
Single Family Residence, Residential
Built in ----
0.26 Acres Lot
$861,200 Zestimate®
$185/sqft
$3,894 Estimated rent
Home value
$861,200
$801,000 - $930,000
$3,894/mo
Zestimate® history
Loading...
Owner options
Explore your selling options
What's special
Welcome to the Magnolia, an elegant craftsman-style home featuring painted composite siding and brick accents, 3 car side entry garage, rear covered porch and 10' ceilings throughout the first floor. Off the foyer is a living room/home office plus a formal Dining room with a walk-thru Butler's Pantry with cabinets and additional 10X8 pantry leading to the kitchen. The Kitchen features white 42" cabinets, quartz counters, tile backsplash, soft close doors & drawers, stainless farmhouse sink, GE stainless steel appliances with 36" cooktop plus wall oven & microwave and 36" professional hood, and hidden double trash pullout. Family room features a center gas fireplace and built-ins. Convenient mudroom at garage entry with built-in drop zone, plus a first-floor guest suite with private bath, featuring stained cabinets & tiled floor, tiled shower in a brick joint pattern and quartz countertops. Upstairs, the Premier Suite has a tray ceiling, HUGE walk-in closet, plus spacious bathroom with a large, tiled shower, standalone soaking tub, stained cabinets & tiled flooring. 3 secondary bedrooms feature private adjoining baths and WICs. Secondary baths boast painted cabinetry and quartz counter tops and tiled showers. All bedrooms include a walk-in closet and are nicely sized. Hardwoods are throughout the main living space on the first floor and second floor hallway, with oak treads on the stairs and iron balusters. Tile in laundry room and utility sink. This home has been tastefully designed in a blend of grays, white and soft light brown stains. This beautiful community is conveniently located just minutes from downtown Greer, GSP International, Greenville and Spartanburg. River Reserve offers easy access to all the desired locations for shopping, dining, parks, and hospitals. Located in the acclaimed Riverside School District, and within minutes from 1-85.
Zillow last checked: 8 hours ago
Listing updated: June 13, 2025 at 11:08am
Listed by:
Cynthia Pannebaker 864-764-9717,
EHC Brokerage LP
Bought with:
Lisa Alexander
Del-Co Realty Group, Inc.
Source: Greater Greenville AOR,MLS#: 1511471
Facts & features
Interior
Bedrooms & bathrooms
- Bedrooms: 5
- Bathrooms: 6
- Full bathrooms: 5
- 1/2 bathrooms: 1
- Main level bathrooms: 1
- Main level bedrooms: 1
Primary bedroom
- Area: 300
- Dimensions: 20 x 15
Bedroom 2
- Area: 196
- Dimensions: 14 x 14
Bedroom 3
- Area: 224
- Dimensions: 16 x 14
Bedroom 4
- Area: 216
- Dimensions: 18 x 12
Bedroom 5
- Area: 180
- Dimensions: 15 x 12
Primary bathroom
- Features: Double Sink, Full Bath, Shower-Separate, Tub-Separate, Walk-In Closet(s)
- Level: Second
Dining room
- Area: 210
- Dimensions: 15 x 14
Kitchen
- Area: 210
- Dimensions: 15 x 14
Living room
- Area: 132
- Dimensions: 12 x 11
Bonus room
- Area: 195
- Dimensions: 15 x 13
Heating
- Forced Air, Natural Gas
Cooling
- Central Air
Appliances
- Included: Gas Cooktop, Dishwasher, Disposal, Oven, Electric Oven, Microwave, Tankless Water Heater
- Laundry: Sink, 2nd Floor, Walk-in, Electric Dryer Hookup, Laundry Room
Features
- 2 Story Foyer, High Ceilings, Ceiling Fan(s), Ceiling Smooth, Tray Ceiling(s), Open Floorplan, Walk-In Closet(s), Countertops – Quartz, Pantry
- Flooring: Carpet, Ceramic Tile, Wood
- Windows: Tilt Out Windows, Insulated Windows
- Basement: None
- Attic: Pull Down Stairs,Storage
- Number of fireplaces: 1
- Fireplace features: Gas Log
Interior area
- Total structure area: 4,603
- Total interior livable area: 4,603 sqft
Property
Parking
- Total spaces: 3
- Parking features: Attached, Side/Rear Entry, Concrete
- Attached garage spaces: 3
- Has uncovered spaces: Yes
Features
- Levels: Two
- Stories: 2
- Patio & porch: Deck, Front Porch, Rear Porch
Lot
- Size: 0.26 Acres
- Dimensions: 88 x 126 x 90 x 126
- Features: 1/2 Acre or Less
Details
- Parcel number: 613021603615
Construction
Type & style
- Home type: SingleFamily
- Architectural style: Transitional
- Property subtype: Single Family Residence, Residential
Materials
- Brick Veneer, Hardboard Siding
- Foundation: Crawl Space
- Roof: Architectural
Condition
- New Construction
- New construction: Yes
Details
- Builder model: Magnolia A
- Builder name: Empire Communities
Utilities & green energy
- Sewer: Public Sewer
- Water: Public
- Utilities for property: Cable Available, Underground Utilities
Community & neighborhood
Security
- Security features: Smoke Detector(s)
Community
- Community features: Street Lights, Sidewalks
Location
- Region: Greer
- Subdivision: River Reserve
Price history
| Date | Event | Price |
|---|---|---|
| 6/13/2025 | Sold | $850,000-5.5%$185/sqft |
Source: | ||
| 4/25/2025 | Pending sale | $899,900$196/sqft |
Source: | ||
| 7/18/2024 | Price change | $899,900-1%$196/sqft |
Source: | ||
| 5/29/2024 | Price change | $909,427+0.6%$198/sqft |
Source: | ||
| 3/28/2024 | Price change | $904,427+0.2%$196/sqft |
Source: | ||
Public tax history
Tax history is unavailable.
Neighborhood: 29651
Nearby schools
GreatSchools rating
- 8/10Woodland Elementary SchoolGrades: PK-5Distance: 3.3 mi
- 5/10Riverside Middle SchoolGrades: 6-8Distance: 3.8 mi
- 10/10Riverside High SchoolGrades: 9-12Distance: 3.9 mi
Schools provided by the listing agent
- Elementary: Woodland
- Middle: Riverside
- High: Riverside
Source: Greater Greenville AOR. This data may not be complete. We recommend contacting the local school district to confirm school assignments for this home.
Get a cash offer in 3 minutes
Find out how much your home could sell for in as little as 3 minutes with a no-obligation cash offer.
Estimated market value
$861,200
