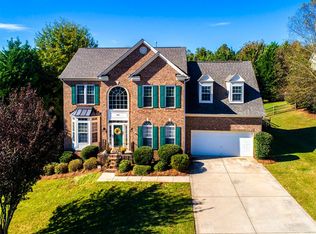Closed
$750,000
768 Knightswood Rd, Fort Mill, SC 29708
5beds
4,792sqft
Single Family Residence
Built in 2001
0.32 Acres Lot
$751,500 Zestimate®
$157/sqft
$3,678 Estimated rent
Home value
$751,500
$706,000 - $797,000
$3,678/mo
Zestimate® history
Loading...
Owner options
Explore your selling options
What's special
Discover this stunning 5-bedroom, 3.5-bathroom home located in the sought-after Knightsbridge community! Offering ample space and thoughtful upgrades throughout, this home boast over 4700 sq. ft., including a fully finished basement, providing flexibility for multi-generational living, guests, or rental potential. Recent upgrades ensure comfort and efficiency, including brand-new windows (2024), an Orion HVAC air purifier (2024), Mohawk LVP Flooring (2023), and a Pella door (2017). Step outside to the new deck (2023), constructed with premium materials designed for barefoot comfort—even on the hottest summer days! Many of these upgrades also come with transferable warranties for added peace of mind! Additionally, this home is just a two-minute walk from the neighborhood pool, making it perfect for summer relaxation. Don't miss this exceptional opportunity—schedule your showing today!
Zillow last checked: 8 hours ago
Listing updated: April 15, 2025 at 12:18pm
Listing Provided by:
Kasey Hardt buyandsellwithkasey@gmail.com,
Austin-Barnett Realty LLC
Bought with:
Ray Graves
NextHome Allegiance
Source: Canopy MLS as distributed by MLS GRID,MLS#: 4228805
Facts & features
Interior
Bedrooms & bathrooms
- Bedrooms: 5
- Bathrooms: 4
- Full bathrooms: 3
- 1/2 bathrooms: 1
Primary bedroom
- Level: Upper
Primary bedroom
- Level: Upper
Bedroom s
- Level: Upper
Bedroom s
- Level: Upper
Bedroom s
- Level: Upper
Bedroom s
- Features: Attic Stairs Pulldown
- Level: Upper
Bedroom s
- Level: Upper
Bedroom s
- Level: Upper
Bedroom s
- Level: Upper
Bedroom s
- Level: Upper
Bathroom full
- Level: Upper
Bathroom full
- Level: Upper
Bathroom half
- Level: Main
Bathroom full
- Level: Basement
Bathroom full
- Level: Upper
Bathroom full
- Level: Upper
Bathroom half
- Level: Main
Bathroom full
- Level: Basement
Other
- Level: Main
Other
- Level: Main
Dining area
- Level: Main
Dining area
- Level: Main
Dining room
- Level: Main
Dining room
- Level: Main
Flex space
- Level: Basement
Flex space
- Level: Basement
Kitchen
- Level: Main
Kitchen
- Level: Main
Living room
- Level: Main
Living room
- Level: Main
Other
- Level: Main
Other
- Level: Main
Office
- Level: Main
Office
- Level: Main
Sunroom
- Level: Main
Sunroom
- Level: Main
Heating
- Central, Heat Pump
Cooling
- Central Air
Appliances
- Included: Dishwasher, Disposal, Electric Oven, Microwave
- Laundry: Mud Room, Main Level
Features
- Soaking Tub, Kitchen Island, Pantry, Walk-In Closet(s)
- Flooring: Vinyl
- Windows: Insulated Windows
- Basement: Finished
- Attic: Pull Down Stairs
- Fireplace features: Gas
Interior area
- Total structure area: 3,528
- Total interior livable area: 4,792 sqft
- Finished area above ground: 3,528
- Finished area below ground: 1,264
Property
Parking
- Total spaces: 2
- Parking features: Driveway, Attached Garage
- Attached garage spaces: 2
- Has uncovered spaces: Yes
Features
- Levels: Two
- Stories: 2
- Patio & porch: Deck
- Pool features: Community
- Fencing: Back Yard
- Waterfront features: None
Lot
- Size: 0.32 Acres
- Features: Corner Lot
Details
- Parcel number: 6490501033
- Zoning: RC-I
- Special conditions: Standard
Construction
Type & style
- Home type: SingleFamily
- Architectural style: Traditional
- Property subtype: Single Family Residence
Materials
- Brick Partial, Vinyl
- Roof: Shingle
Condition
- New construction: No
- Year built: 2001
Utilities & green energy
- Sewer: Public Sewer
- Water: City
- Utilities for property: Cable Available
Community & neighborhood
Security
- Security features: Security System
Community
- Community features: Clubhouse, Playground, Tennis Court(s), Other
Location
- Region: Fort Mill
- Subdivision: Knightsbridge
HOA & financial
HOA
- Has HOA: Yes
- HOA fee: $139 quarterly
- Association name: Kuester Management Group
Other
Other facts
- Listing terms: Cash,Conventional,FHA,VA Loan
- Road surface type: Concrete, Paved
Price history
| Date | Event | Price |
|---|---|---|
| 4/15/2025 | Sold | $750,000$157/sqft |
Source: | ||
| 3/17/2025 | Pending sale | $750,000$157/sqft |
Source: | ||
| 3/6/2025 | Listed for sale | $750,000+64.8%$157/sqft |
Source: | ||
| 7/25/2019 | Listing removed | $455,000$95/sqft |
Source: Allen Tate Belmont #3507710 Report a problem | ||
| 5/17/2019 | Price change | $455,000-20.2%$95/sqft |
Source: Allen Tate Belmont #3507710 Report a problem | ||
Public tax history
| Year | Property taxes | Tax assessment |
|---|---|---|
| 2025 | -- | $19,494 +15% |
| 2024 | $2,992 +4.9% | $16,951 +1.7% |
| 2023 | $2,853 +0.9% | $16,675 |
Find assessor info on the county website
Neighborhood: 29708
Nearby schools
GreatSchools rating
- 8/10Pleasant Knoll Elementary SchoolGrades: K-5Distance: 1.7 mi
- 8/10Pleasant Knoll MiddleGrades: 6-8Distance: 1.6 mi
- 9/10Nation Ford High SchoolGrades: 9-12Distance: 3.5 mi
Schools provided by the listing agent
- Middle: Pleasant Knoll
- High: Nation Ford
Source: Canopy MLS as distributed by MLS GRID. This data may not be complete. We recommend contacting the local school district to confirm school assignments for this home.
Get a cash offer in 3 minutes
Find out how much your home could sell for in as little as 3 minutes with a no-obligation cash offer.
Estimated market value$751,500
Get a cash offer in 3 minutes
Find out how much your home could sell for in as little as 3 minutes with a no-obligation cash offer.
Estimated market value
$751,500
