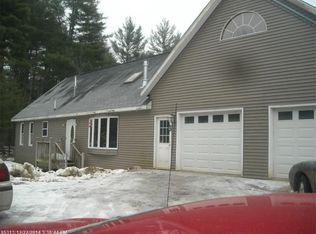Rural living with near by ATV trails, Hunting, lakes and plenty of country for your outdoor recreation. Less than an hour to the Baxter State Park, less then 10 minutes to nearby lake. And less than 1/2 hour to fine dining and entertainment. Could be a good year round basecamp for your Maine vacation destination, or an Affordable first or 2nd home with 3bdrm, 2 bath mobile home with detached oversized garage and additional Rec Hall that is 16 ' feet wide by 28'. Full service automatic run generator, expansive paved drive way within past 2 years, metal roof, and automatic garage doors. Convenient to Newport, and Bangor. Call or text Carolyn at
This property is off market, which means it's not currently listed for sale or rent on Zillow. This may be different from what's available on other websites or public sources.
