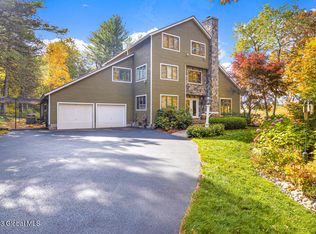Closed
$860,000
768 Riverview Road, Rexford, NY 12148
5beds
3,195sqft
Single Family Residence, Residential
Built in 1946
4.79 Acres Lot
$902,700 Zestimate®
$269/sqft
$4,328 Estimated rent
Home value
$902,700
$840,000 - $966,000
$4,328/mo
Zestimate® history
Loading...
Owner options
Explore your selling options
What's special
*Multiple Offers Received - offers due 4/1/2025 by 4pm.* Step into this stunning custom Frank Lloyd Wright inspired Mid-Century Modern home set on a breathtaking 4.79-acre estate with two private ponds, trail w/ waterfall, and views of the Mohawk River. With nearly 3,200 SF, the open floor plan features a spacious living room, family room, formal dining, and a striking double-sided fireplace. Boasting 5-beds & 4.5 baths, this home includes 2 suites and is flooded with natural light throughout. Perfect for entertaining, it offers multiple gathering spaces and a sprawling basement with laundry, workshop, storage, and wine cellar potential. Located minutes from shopping, golf, dining, and in the award-winning Niskayuna School District, this home is a true masterpiece of design and function.
Zillow last checked: 8 hours ago
Listing updated: May 29, 2025 at 03:32pm
Listed by:
Alex Cooley 518-937-1970,
Compass Greater NY, LLC,
Monika P Cronin 518-577-1712,
Compass Greater NY, LLC
Bought with:
Katherine K Nestor, 40NE1144055
Romeo Team Realty
Source: Global MLS,MLS#: 202514097
Facts & features
Interior
Bedrooms & bathrooms
- Bedrooms: 5
- Bathrooms: 5
- Full bathrooms: 4
- 1/2 bathrooms: 1
Primary bedroom
- Level: Second
Primary bedroom
- Level: Second
Bedroom
- Level: Second
Bedroom
- Level: Third
Bedroom
- Level: Third
Primary bathroom
- Level: Second
Primary bathroom
- Level: Second
Half bathroom
- Level: First
Full bathroom
- Level: Second
Full bathroom
- Level: Basement
Dining room
- Level: First
Family room
- Level: First
Kitchen
- Level: First
Living room
- Level: First
Office
- Level: Basement
Heating
- Baseboard, Ductless, Electric, Forced Air, Natural Gas
Cooling
- Central Air
Appliances
- Included: Cooktop, Dishwasher, Oven, Refrigerator, Washer/Dryer, Wine Cooler
- Laundry: In Basement
Features
- High Speed Internet, Walk-In Closet(s), Built-in Features, Ceramic Tile Bath, Crown Molding
- Flooring: Tile, Hardwood
- Doors: Atrium Door
- Basement: Partial,Sump Pump
- Number of fireplaces: 2
- Fireplace features: Family Room, Living Room, Wood Burning
Interior area
- Total structure area: 3,195
- Total interior livable area: 3,195 sqft
- Finished area above ground: 3,195
- Finished area below ground: 0
Property
Parking
- Total spaces: 20
- Parking features: Paved, Attached, Circular Driveway, Driveway
- Garage spaces: 2
- Has uncovered spaces: Yes
Features
- Levels: Multi/Split
- Patio & porch: Deck, Front Porch, Patio
- Exterior features: Garden, Lighting
- Fencing: Fenced
- Has view: Yes
- View description: Pond, River, Trees/Woods
- Has water view: Yes
- Water view: Pond,River
- Waterfront features: Pond, River Front, Stream
- Body of water: Mohawk River
Lot
- Size: 4.79 Acres
- Features: Rolling Slope, Level, Private, Sprinklers In Front, Wooded, Cleared, Landscaped
Details
- Parcel number: 412400 275.199
- Special conditions: Standard
Construction
Type & style
- Home type: SingleFamily
- Architectural style: Custom
- Property subtype: Single Family Residence, Residential
Materials
- Aluminum Siding, Brick
- Roof: Slate
Condition
- Updated/Remodeled
- New construction: No
- Year built: 1946
Utilities & green energy
- Electric: Generator
- Sewer: Public Sewer
- Water: Public
Community & neighborhood
Security
- Security features: Smoke Detector(s), Carbon Monoxide Detector(s)
Location
- Region: Rexford
HOA & financial
HOA
- Has HOA: Yes
- HOA fee: $650 annually
- Amenities included: Lake Access, Recreation Facilities
- Services included: Other
Price history
| Date | Event | Price |
|---|---|---|
| 5/29/2025 | Sold | $860,000+1.3%$269/sqft |
Source: | ||
| 4/4/2025 | Pending sale | $849,000$266/sqft |
Source: | ||
| 3/27/2025 | Listed for sale | $849,000+13.2%$266/sqft |
Source: | ||
| 11/18/2021 | Sold | $749,900$235/sqft |
Source: | ||
| 8/20/2021 | Pending sale | $749,900$235/sqft |
Source: BHHS broker feed #202122237 Report a problem | ||
Public tax history
| Year | Property taxes | Tax assessment |
|---|---|---|
| 2024 | -- | $243,600 |
| 2023 | -- | $243,600 |
| 2022 | -- | $243,600 |
Find assessor info on the county website
Neighborhood: 12148
Nearby schools
GreatSchools rating
- 5/10Glencliff SchoolGrades: K-5Distance: 2.1 mi
- 7/10Iroquois Middle SchoolGrades: 6-8Distance: 2.7 mi
- 9/10Niskayuna High SchoolGrades: 9-12Distance: 1.5 mi
Schools provided by the listing agent
- High: Niskayuna
Source: Global MLS. This data may not be complete. We recommend contacting the local school district to confirm school assignments for this home.
