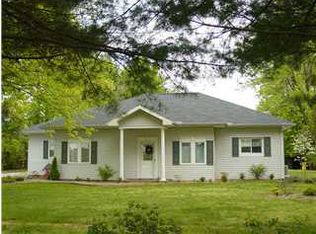Closed
$235,000
768 State Route 261 Rte, Boonville, IN 47601
4beds
1,919sqft
Single Family Residence
Built in 1969
4.11 Acres Lot
$371,000 Zestimate®
$--/sqft
$1,962 Estimated rent
Home value
$371,000
$326,000 - $419,000
$1,962/mo
Zestimate® history
Loading...
Owner options
Explore your selling options
What's special
Rare opportunity with this one owner home! Solid built 4 bedroom, 2 1/2 bath all brick home with unfinished walk out basement, attached garage, all nestled on over 4 acres and just around the corner from Newburgh. Upon entering you'll be delighted by the large family room, picture window, dining area and solid wood doors throughout. Between the family room and living room offers the inviting Kitchen with solid wood cabinets and ample counter space. Range, refrigerator and dishwasher all included. Living room is spacious with wood burning fireplace and french doors leading out to the backyard. Family bath offers a tub/shower combo and double sinks. Master features two spacious closets and master bath with tile shower and built in linen closet. Other 2 bedrooms are also spacious with large closets. 4th bedroom is located on opposite side of home with a spacious closet, exterior access and conveniently located next to the half bath. Laundry room is also spacious and located on the main level. Unfinished walk out basement is dry and boasts high ceilings, great potential to be finished into additional living space. Outside offers peaceful back porch overlooking serene views, detached 12'x20' shed and attached 20'x24' garage. Back yard is completely fenced in with garden area, apple, pear, pecan, English walnut, nectarine trees and thornless blackberry bushes. New gas furnace installed in 2020 by Brackett Heating and Air and newer water heater. Home is ready for its new owners and their own personal touches!
Zillow last checked: 8 hours ago
Listing updated: March 03, 2023 at 11:43am
Listed by:
Bobbie Jo Hinkle Office:812-897-8100,
ERA FIRST ADVANTAGE REALTY, INC
Bought with:
Brooklyn Buchanan, RB17001699
KELLER WILLIAMS CAPITAL REALTY
Source: IRMLS,MLS#: 202248773
Facts & features
Interior
Bedrooms & bathrooms
- Bedrooms: 4
- Bathrooms: 3
- Full bathrooms: 2
- 1/2 bathrooms: 1
- Main level bedrooms: 4
Bedroom 1
- Level: Main
Bedroom 2
- Level: Main
Dining room
- Level: Main
- Area: 110
- Dimensions: 11 x 10
Family room
- Level: Main
- Area: 192
- Dimensions: 12 x 16
Kitchen
- Level: Main
- Area: 140
- Dimensions: 14 x 10
Living room
- Level: Main
- Area: 208
- Dimensions: 13 x 16
Heating
- Natural Gas
Cooling
- Central Air
Features
- Basement: Partial,Walk-Out Access,Block
- Number of fireplaces: 1
- Fireplace features: Wood Burning
Interior area
- Total structure area: 3,358
- Total interior livable area: 1,919 sqft
- Finished area above ground: 1,919
- Finished area below ground: 0
Property
Parking
- Total spaces: 2
- Parking features: Attached, Gravel
- Attached garage spaces: 2
- Has uncovered spaces: Yes
Features
- Levels: One
- Stories: 1
Lot
- Size: 4.11 Acres
- Features: Rolling Slope
Details
- Additional parcels included: 8713-06-200-011.000-002
- Parcel number: 871306200010.000002
Construction
Type & style
- Home type: SingleFamily
- Property subtype: Single Family Residence
Materials
- Brick
Condition
- New construction: No
- Year built: 1969
Utilities & green energy
- Gas: Boonville Natural Gas
- Sewer: Septic Tank
- Water: City, Chandler Water Utility
Community & neighborhood
Location
- Region: Boonville
- Subdivision: None
Other
Other facts
- Listing terms: Cash,Conventional
Price history
| Date | Event | Price |
|---|---|---|
| 3/3/2023 | Sold | $235,000-2.1% |
Source: | ||
| 2/17/2023 | Pending sale | $240,000 |
Source: | ||
| 1/23/2023 | Contingent | $240,000-4% |
Source: | ||
| 12/27/2022 | Listed for sale | $250,000 |
Source: | ||
| 12/14/2022 | Pending sale | $250,000 |
Source: | ||
Public tax history
Tax history is unavailable.
Neighborhood: 47601
Nearby schools
GreatSchools rating
- 7/10Loge Elementary SchoolGrades: PK-5Distance: 4.5 mi
- 8/10Boonville Middle SchoolGrades: 6-8Distance: 3.6 mi
- 4/10Boonville High SchoolGrades: 9-12Distance: 3.9 mi
Schools provided by the listing agent
- Elementary: Loge
- Middle: Boonville
- High: Boonville
- District: Warrick County School Corp.
Source: IRMLS. This data may not be complete. We recommend contacting the local school district to confirm school assignments for this home.

Get pre-qualified for a loan
At Zillow Home Loans, we can pre-qualify you in as little as 5 minutes with no impact to your credit score.An equal housing lender. NMLS #10287.
Sell for more on Zillow
Get a free Zillow Showcase℠ listing and you could sell for .
$371,000
2% more+ $7,420
With Zillow Showcase(estimated)
$378,420