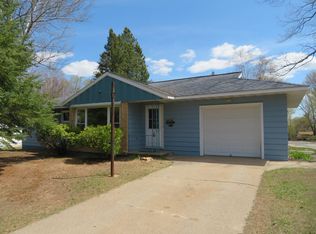Sold for $170,000
$170,000
768 W Davenport St, Rhinelander, WI 54501
2beds
1,320sqft
Single Family Residence
Built in 1952
6,098 Square Feet Lot
$172,300 Zestimate®
$129/sqft
$1,379 Estimated rent
Home value
$172,300
Estimated sales range
Not available
$1,379/mo
Zestimate® history
Loading...
Owner options
Explore your selling options
What's special
This raised ranch home with a heated garage is in a highly desirable neighborhood on Rhinelander’s West side. Featuring a spacious living room, with a large picture window and brick fireplace highlighting the main floor. The kitchen is large enough for cooking and entertaining family and friends. This home has 2 bedrooms, 1.5 baths, and updated fixtures. The roof, furnace, water heater, and many windows were replaced in the last four years. The lower level includes a family room that opens to the patio and landscaped yard to compliment this home. The backroom contains utilities, laundry, and a workshop area leading to the garage. Seller's attention to detail is evident throughout.
Zillow last checked: 8 hours ago
Listing updated: September 15, 2025 at 07:45pm
Listed by:
KATHY DOLCH 715-499-3111,
PINE POINT REALTY
Bought with:
KATHY DOLCH, 51655 - 90
PINE POINT REALTY
Source: GNMLS,MLS#: 211623
Facts & features
Interior
Bedrooms & bathrooms
- Bedrooms: 2
- Bathrooms: 2
- Full bathrooms: 1
- 1/2 bathrooms: 1
Primary bedroom
- Level: First
- Dimensions: 11'6x12
Bedroom
- Level: First
- Dimensions: 9'6x10'11
Bathroom
- Level: Basement
Bathroom
- Level: First
Family room
- Level: Basement
- Dimensions: 12x19'6
Kitchen
- Level: First
- Dimensions: 18'6x11
Living room
- Level: First
- Dimensions: 12'4x20'3
Utility room
- Level: Basement
- Dimensions: 14'7x20'4
Heating
- Forced Air, Natural Gas
Appliances
- Laundry: Washer Hookup, In Basement
Features
- Flooring: Other
- Basement: Interior Entry,Partial,Walk-Out Access
- Number of fireplaces: 1
- Fireplace features: Masonry
Interior area
- Total structure area: 1,320
- Total interior livable area: 1,320 sqft
- Finished area above ground: 780
- Finished area below ground: 540
Property
Parking
- Total spaces: 1
- Parking features: Underground, Garage, One Car Garage, Driveway
- Garage spaces: 1
- Has uncovered spaces: Yes
Features
- Patio & porch: Patio
- Exterior features: Landscaping, Patio
- Frontage length: 0,0
Lot
- Size: 6,098 sqft
- Dimensions: 60 x 100
Details
- Parcel number: RH2475
- Zoning description: Residential
Construction
Type & style
- Home type: SingleFamily
- Architectural style: Raised Ranch
- Property subtype: Single Family Residence
Materials
- Frame
- Roof: Composition,Shingle
Condition
- Year built: 1952
Utilities & green energy
- Sewer: Public Sewer
- Water: Public
Community & neighborhood
Location
- Region: Rhinelander
Other
Other facts
- Ownership: Fee Simple
- Road surface type: Paved
Price history
| Date | Event | Price |
|---|---|---|
| 9/15/2025 | Sold | $170,000-2.9%$129/sqft |
Source: | ||
| 9/10/2025 | Pending sale | $175,000$133/sqft |
Source: | ||
| 8/4/2025 | Contingent | $175,000$133/sqft |
Source: | ||
| 6/5/2025 | Price change | $175,000-7.4%$133/sqft |
Source: | ||
| 5/13/2025 | Price change | $189,000-5.5%$143/sqft |
Source: | ||
Public tax history
| Year | Property taxes | Tax assessment |
|---|---|---|
| 2024 | $2,029 +3.6% | $93,300 |
| 2023 | $1,958 +7.6% | $93,300 |
| 2022 | $1,820 -16.5% | $93,300 |
Find assessor info on the county website
Neighborhood: 54501
Nearby schools
GreatSchools rating
- 4/10Crescent Elementary SchoolGrades: PK-5Distance: 1 mi
- 5/10James Williams Middle SchoolGrades: 6-8Distance: 1.7 mi
- 6/10Rhinelander High SchoolGrades: 9-12Distance: 1.5 mi
Schools provided by the listing agent
- Middle: ON J. Williams
- High: ON Rhinelander
Source: GNMLS. This data may not be complete. We recommend contacting the local school district to confirm school assignments for this home.

Get pre-qualified for a loan
At Zillow Home Loans, we can pre-qualify you in as little as 5 minutes with no impact to your credit score.An equal housing lender. NMLS #10287.
