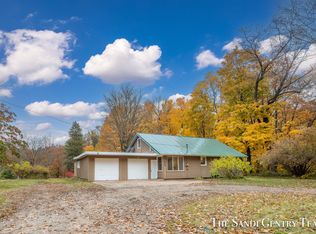Sold
$382,500
7681 Crocker Rd, Holton, MI 49425
3beds
2,420sqft
Single Family Residence
Built in 1904
27.98 Acres Lot
$384,000 Zestimate®
$158/sqft
$2,049 Estimated rent
Home value
$384,000
$361,000 - $411,000
$2,049/mo
Zestimate® history
Loading...
Owner options
Explore your selling options
What's special
Who hasn't passed by an old farmhouse in the country and thought about how great it would be to live in that solitude & peace? Here you go. Situated on 28 acres of woods and old pastures, this 120 year old, well-maintained, farmhouse awaits. Featuring many built-ins, beautiful original wood trim & floors, 2 updated baths, main floor laundry, family room, formal dining room and an eat-in kitchen with breakfast nook. The house has multiple heating sources and a deck that overlooks the peaceful expanse of woods, meadows and abundant wildlife. Sit back & enjoy! Located between Muskegon & Fremont. Convenient to parks, shopping, rivers and area lakes. Take in the peace & calm. Available for showing appointments today!
Zillow last checked: 8 hours ago
Listing updated: December 09, 2025 at 01:25pm
Listed by:
Wayne R Duiser 231-571-9004,
Bellabay Realty LLC
Bought with:
Sarah Boucher, 6501434691
Green Crown Real Estate LLC
Source: MichRIC,MLS#: 25036249
Facts & features
Interior
Bedrooms & bathrooms
- Bedrooms: 3
- Bathrooms: 2
- Full bathrooms: 2
Primary bedroom
- Level: Upper
- Area: 176
- Dimensions: 11.00 x 16.00
Bedroom 2
- Level: Upper
- Area: 154
- Dimensions: 11.00 x 14.00
Bedroom 3
- Level: Upper
- Area: 120
- Dimensions: 10.00 x 12.00
Dining room
- Level: Main
- Area: 182
- Dimensions: 13.00 x 14.00
Family room
- Level: Main
- Area: 600
- Dimensions: 24.00 x 25.00
Kitchen
- Level: Main
- Area: 156
- Dimensions: 13.00 x 12.00
Laundry
- Level: Main
- Area: 72
- Dimensions: 9.00 x 8.00
Living room
- Level: Main
- Area: 210
- Dimensions: 14.00 x 15.00
Heating
- Forced Air
Appliances
- Laundry: Main Level
Features
- Eat-in Kitchen
- Flooring: Carpet, Wood
- Basement: Michigan Basement
- Has fireplace: No
Interior area
- Total structure area: 2,420
- Total interior livable area: 2,420 sqft
- Finished area below ground: 0
Property
Features
- Stories: 2
Lot
- Size: 27.98 Acres
- Dimensions: 1322 x 939
- Features: Wooded, Rolling Hills
Details
- Parcel number: 6108001100000300
Construction
Type & style
- Home type: SingleFamily
- Architectural style: Farmhouse
- Property subtype: Single Family Residence
Materials
- Vinyl Siding
- Roof: Composition
Condition
- New construction: No
- Year built: 1904
Utilities & green energy
- Sewer: Septic Tank
- Water: Well
- Utilities for property: Electricity Available
Community & neighborhood
Location
- Region: Holton
Other
Other facts
- Listing terms: Cash,FHA,VA Loan,Conventional
Price history
| Date | Event | Price |
|---|---|---|
| 12/9/2025 | Sold | $382,500-5.6%$158/sqft |
Source: | ||
| 11/4/2025 | Pending sale | $405,000$167/sqft |
Source: | ||
| 10/2/2025 | Listed for sale | $405,000$167/sqft |
Source: | ||
| 9/18/2025 | Contingent | $405,000$167/sqft |
Source: | ||
| 9/10/2025 | Price change | $405,000-2.4%$167/sqft |
Source: | ||
Public tax history
| Year | Property taxes | Tax assessment |
|---|---|---|
| 2025 | $2,084 +4.4% | $98,400 +11.4% |
| 2024 | $1,996 +4.8% | $88,300 +11.9% |
| 2023 | $1,905 | $78,900 +0.8% |
Find assessor info on the county website
Neighborhood: 49425
Nearby schools
GreatSchools rating
- 4/10Holton Elementary SchoolGrades: PK-5Distance: 3.1 mi
- 4/10Holton Middle SchoolGrades: 6-8Distance: 3.1 mi
- 3/10Holton High SchoolGrades: 9-12Distance: 3.1 mi

Get pre-qualified for a loan
At Zillow Home Loans, we can pre-qualify you in as little as 5 minutes with no impact to your credit score.An equal housing lender. NMLS #10287.
