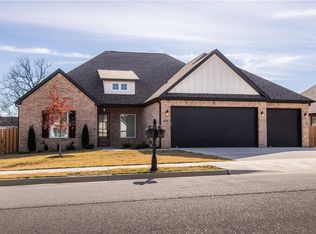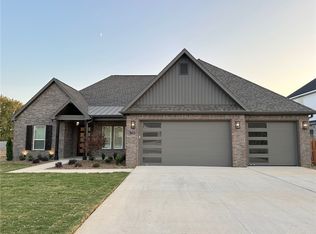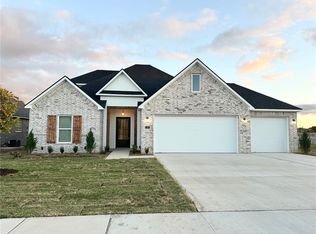Sold for $610,000
$610,000
7681 Via Roma Ave, Springdale, AR 72762
4beds
2,620sqft
Single Family Residence
Built in 2025
0.26 Acres Lot
$612,500 Zestimate®
$233/sqft
$2,264 Estimated rent
Home value
$612,500
$564,000 - $668,000
$2,264/mo
Zestimate® history
Loading...
Owner options
Explore your selling options
What's special
Incredible West Springdale location close to Har-Ber High school. Quality all brick new construction in Benedetto S/D. An abundance of amenities include: custom cabinetry, quartz counters, pot filler, double ovens, Frigidaire Professional appliances electrical outlets in pantry and closets, sink in laundry room, tiled walk-in shower, comfort height toilets, cased Anderson windows throughout, tankless water heater with recirculation pump, wood flooring throughout home, covered patio with outdoor fireplace and insulated garage doors that are 8ft tall with belt drive openers for quiet operation. Included in the price are cedar shadow box fence, gutters, blinds, front and back irrigation and security system that includes 3 cameras. Have family fun at the community pool and sport court which offers pickleball and basketball. Enjoy blessed living in Benedetto!
Zillow last checked: 8 hours ago
Listing updated: September 05, 2025 at 11:16am
Listed by:
Becky Tuck 479-756-1003,
Weichert REALTORS - The Griffin Company Springdale,
Greg Tuck 479-871-1092,
Weichert REALTORS - The Griffin Company Springdale
Bought with:
Carmen Anderson, SA00089659
eXp Realty NWA Branch
Source: ArkansasOne MLS,MLS#: 1319420 Originating MLS: Northwest Arkansas Board of REALTORS MLS
Originating MLS: Northwest Arkansas Board of REALTORS MLS
Facts & features
Interior
Bedrooms & bathrooms
- Bedrooms: 4
- Bathrooms: 3
- Full bathrooms: 3
Primary bedroom
- Level: Main
- Dimensions: 15' x 16'
Bedroom
- Level: Main
- Dimensions: 11' x 12'
Bedroom
- Level: Main
- Dimensions: 11' x 12'
Bedroom
- Level: Main
- Dimensions: 11' x 12'
Primary bathroom
- Level: Main
- Dimensions: 7' x 12'
Bathroom
- Level: Main
- Dimensions: 8' x 8'
Bathroom
- Level: Main
- Dimensions: 5.6'x5'
Dining room
- Level: Main
- Dimensions: 10.8' x 13'
Eat in kitchen
- Level: Main
- Dimensions: 11' x 18.2'
Garage
- Level: Main
- Dimensions: 24' x 30.8'
Living room
- Level: Main
- Dimensions: 20.2' x 22'
Mud room
- Level: Main
- Dimensions: 7.8' x 8.4'
Utility room
- Level: Main
- Dimensions: 7.8' x 8.10'
Heating
- Central, Gas
Cooling
- Central Air, Electric
Appliances
- Included: Double Oven, Exhaust Fan, Gas Cooktop, Disposal, Hot Water Circulator, Microwave, Self Cleaning Oven, Tankless Water Heater, ENERGY STAR Qualified Appliances, Plumbed For Ice Maker
- Laundry: Washer Hookup, Dryer Hookup
Features
- Attic, Built-in Features, Ceiling Fan(s), Eat-in Kitchen, Pantry, Quartz Counters, Split Bedrooms, Storage, Walk-In Closet(s), Window Treatments, Mud Room
- Flooring: Tile, Wood
- Windows: Double Pane Windows, ENERGY STAR Qualified Windows, Other, See Remarks, Blinds
- Basement: None
- Number of fireplaces: 2
- Fireplace features: Gas Log, Outside
Interior area
- Total structure area: 2,620
- Total interior livable area: 2,620 sqft
Property
Parking
- Total spaces: 3
- Parking features: Attached, Garage, Garage Door Opener
- Has attached garage: Yes
- Covered spaces: 3
Features
- Levels: One
- Stories: 1
- Patio & porch: Covered, Patio, Porch
- Exterior features: Concrete Driveway
- Pool features: Pool, Community
- Fencing: Back Yard,Partial,Privacy,Wood
- Waterfront features: None
Lot
- Size: 0.26 Acres
- Features: Cleared, City Lot, Landscaped, Level, Subdivision
Details
- Additional structures: None
- Parcel number: 81539841000
- Zoning description: Residential
Construction
Type & style
- Home type: SingleFamily
- Architectural style: Traditional
- Property subtype: Single Family Residence
Materials
- Brick
- Foundation: Slab
- Roof: Architectural,Shingle
Condition
- New construction: Yes
- Year built: 2025
Utilities & green energy
- Sewer: Public Sewer
- Water: Public
- Utilities for property: Cable Available, Electricity Available, Fiber Optic Available, Natural Gas Available, Sewer Available, Water Available
Green energy
- Energy efficient items: Appliances
Community & neighborhood
Security
- Security features: Security System, Fire Sprinkler System, Smoke Detector(s)
Community
- Community features: Golf, Tennis Court(s), Curbs, Near Fire Station, Near Hospital, Near Schools, Pool, Shopping, Sidewalks
Location
- Region: Springdale
- Subdivision: Benedetto S/D Ph Ii
HOA & financial
HOA
- Has HOA: Yes
- HOA fee: $850 annually
- Services included: See Agent
Other
Other facts
- Road surface type: Paved
Price history
| Date | Event | Price |
|---|---|---|
| 9/5/2025 | Sold | $610,000$233/sqft |
Source: | ||
| 9/3/2025 | Listed for sale | $610,000$233/sqft |
Source: | ||
Public tax history
| Year | Property taxes | Tax assessment |
|---|---|---|
| 2024 | $439 +3% | $8,500 |
| 2023 | $427 +7.9% | $8,500 +13.3% |
| 2022 | $395 | $7,500 |
Find assessor info on the county website
Neighborhood: 72762
Nearby schools
GreatSchools rating
- 7/10Bernice Young Elementary SchoolGrades: PK-5Distance: 0.6 mi
- 9/10Hellstern Middle SchoolGrades: 6-7Distance: 0.2 mi
- 6/10Har-Ber High SchoolGrades: 9-12Distance: 0.3 mi
Schools provided by the listing agent
- District: Springdale
Source: ArkansasOne MLS. This data may not be complete. We recommend contacting the local school district to confirm school assignments for this home.
Get pre-qualified for a loan
At Zillow Home Loans, we can pre-qualify you in as little as 5 minutes with no impact to your credit score.An equal housing lender. NMLS #10287.
Sell for more on Zillow
Get a Zillow Showcase℠ listing at no additional cost and you could sell for .
$612,500
2% more+$12,250
With Zillow Showcase(estimated)$624,750


