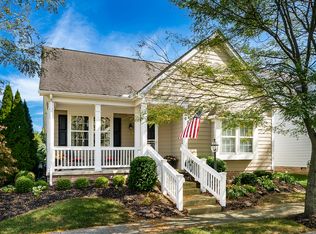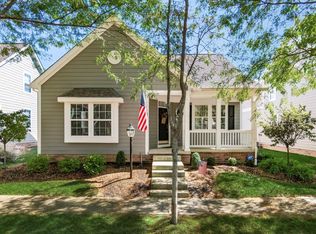Sold for $437,000 on 10/23/25
$437,000
7683 Timber Ridge Dr, Powell, OH 43065
2beds
2,022sqft
Condominium
Built in 2004
-- sqft lot
$440,100 Zestimate®
$216/sqft
$2,904 Estimated rent
Home value
$440,100
$396,000 - $489,000
$2,904/mo
Zestimate® history
Loading...
Owner options
Explore your selling options
What's special
7683 Timber Ridge Drive | Powell, Ohio 43065
Nestled within a welcoming and well-appointed community, this beautifully maintained home offers an exceptional lifestyle with access to a private clubhouse, swimming pool, fitness center, community garden with large storage barn, and architecturally distinctive residences.
Step inside to discover a thoughtfully designed floor plan featuring a spacious first-floor primary suite, complete with a generous walk-in closet and an expansive en-suite bathroom. The great room is bathed in natural light from large windows, creating a bright and inviting space perfect for relaxation or entertaining.
Adjacent to the great room, the dining area is ideal for gatherings with family and friends, while the kitchen offers both functionality and charm, making everyday living effortless. Just beyond the kitchen, a cozy four-season room invites you to unwind with a good book and enjoy peaceful views year-round.
Upstairs, a versatile loft space provides the perfect setting for a home office, fitness corner, or yoga retreat. Guests will appreciate the spacious second bedroom with its own full bath, large walk-in closet and a private balcony overlooking mature trees and green space—a serene retreat for visitors.
An oversized two-car garage offers ample storage and room for a workbench or hobby area. The location is superb, with convenient access to grocery stores, dining, major roadways, Scioto Reserve Country Club, the Columbus Zoo, and more.
This lovingly cared-for home is truly move-in ready—a perfect blend of comfort, convenience, and community for your next chapter.
Zillow last checked: 8 hours ago
Listing updated: October 23, 2025 at 04:00pm
Listed by:
Joseph J Evans 614-975-7355,
RE/MAX Town Center,
Patricia Evans 614-974-8461,
RE/MAX Town Center
Bought with:
Deborah K Fetters, 2005003881
Howard Hanna Real Estate Svcs
Source: Columbus and Central Ohio Regional MLS ,MLS#: 225026256
Facts & features
Interior
Bedrooms & bathrooms
- Bedrooms: 2
- Bathrooms: 3
- Full bathrooms: 2
- 1/2 bathrooms: 1
- Main level bedrooms: 1
Heating
- Forced Air
Cooling
- Central Air
Features
- Flooring: Other, Carpet, Ceramic/Porcelain
- Windows: Insulated Windows
- Basement: Crawl Space
- Common walls with other units/homes: No Common Walls
Interior area
- Total structure area: 2,022
- Total interior livable area: 2,022 sqft
Property
Parking
- Total spaces: 2
- Parking features: Attached
- Attached garage spaces: 2
Features
- Levels: Two
- Patio & porch: Patio
- Exterior features: Balcony, Other
Details
- Parcel number: 31923002004548
- Special conditions: Standard
Construction
Type & style
- Home type: Condo
- Architectural style: Traditional
- Property subtype: Condominium
Materials
- Foundation: Block
Condition
- New construction: No
- Year built: 2004
Utilities & green energy
- Sewer: Public Sewer
- Water: Public
Community & neighborhood
Location
- Region: Powell
- Subdivision: Homestead at Scioto Reserve
HOA & financial
HOA
- Has HOA: Yes
- HOA fee: $389 monthly
- Amenities included: Clubhouse, Cluster/PatioHomFeat, Fitness Center, Park, Pool, Sidewalk
- Services included: Maintenance Grounds, Insurance, Trash, Snow Removal
Price history
| Date | Event | Price |
|---|---|---|
| 10/23/2025 | Sold | $437,000$216/sqft |
Source: | ||
| 10/5/2025 | Contingent | $437,000$216/sqft |
Source: | ||
| 9/22/2025 | Price change | $437,000-2.2%$216/sqft |
Source: | ||
| 9/5/2025 | Price change | $447,000-2.8%$221/sqft |
Source: | ||
| 8/15/2025 | Price change | $460,000-1.1%$227/sqft |
Source: | ||
Public tax history
| Year | Property taxes | Tax assessment |
|---|---|---|
| 2024 | $4,773 +0.1% | $130,170 |
| 2023 | $4,768 +1.1% | $130,170 +12% |
| 2022 | $4,716 -0.1% | $116,200 |
Find assessor info on the county website
Neighborhood: 43065
Nearby schools
GreatSchools rating
- 8/10Indian Springs Elementary SchoolGrades: PK-5Distance: 1 mi
- 8/10Hyatts Middle SchoolGrades: 6-8Distance: 1.7 mi
- 8/10Olentangy Liberty High SchoolGrades: 9-12Distance: 1.3 mi
Get a cash offer in 3 minutes
Find out how much your home could sell for in as little as 3 minutes with a no-obligation cash offer.
Estimated market value
$440,100
Get a cash offer in 3 minutes
Find out how much your home could sell for in as little as 3 minutes with a no-obligation cash offer.
Estimated market value
$440,100

