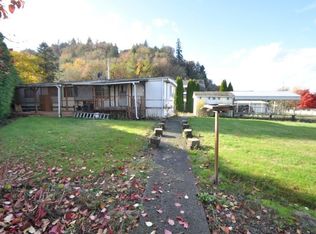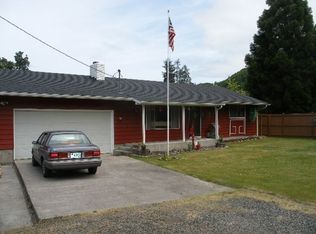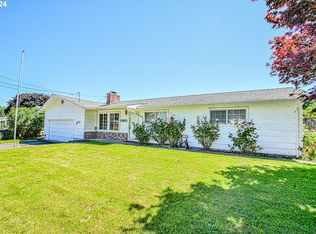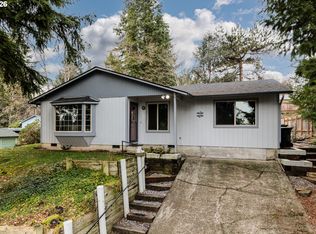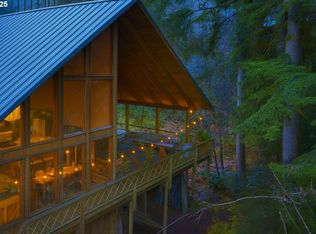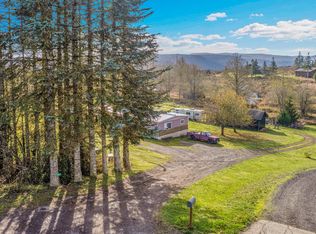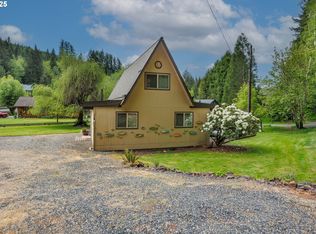76830 Schroeder Rd, Clatskanie, OR 97016
What's special
- 226 days |
- 819 |
- 54 |
Zillow last checked: 8 hours ago
Listing updated: February 17, 2026 at 09:36pm
Michael Beirwagen 503-810-0505,
Berkshire Hathaway HomeServices NW Real Estate,
Emilie Evans 971-221-5469,
Berkshire Hathaway HomeServices NW Real Estate
Facts & features
Interior
Bedrooms & bathrooms
- Bedrooms: 3
- Bathrooms: 1
- Full bathrooms: 1
- Main level bathrooms: 1
Rooms
- Room types: Office, Laundry, Bedroom 2, Bedroom 3, Dining Room, Family Room, Kitchen, Living Room, Primary Bedroom
Primary bedroom
- Level: Main
- Area: 154
- Dimensions: 14 x 11
Bedroom 2
- Level: Upper
- Area: 130
- Dimensions: 13 x 10
Bedroom 3
- Level: Upper
- Area: 121
- Dimensions: 11 x 11
Kitchen
- Level: Main
- Area: 195
- Width: 13
Living room
- Level: Main
- Area: 272
- Dimensions: 17 x 16
Office
- Level: Upper
- Area: 63
- Dimensions: 9 x 7
Heating
- Forced Air, Wood Stove
Appliances
- Included: Dishwasher, Free-Standing Range, Electric Water Heater
- Laundry: Laundry Room
Features
- Basement: Crawl Space
- Number of fireplaces: 1
- Fireplace features: Wood Burning
Interior area
- Total structure area: 1,532
- Total interior livable area: 1,532 sqft
Property
Parking
- Total spaces: 1
- Parking features: Carport, Driveway, Attached, Oversized
- Attached garage spaces: 1
- Has carport: Yes
- Has uncovered spaces: Yes
Features
- Levels: Two
- Stories: 2
- Patio & porch: Deck
- Fencing: Fenced
- Has view: Yes
- View description: Territorial
Lot
- Size: 8,712 Square Feet
- Features: Level, SqFt 7000 to 9999
Details
- Additional structures: Workshop
- Parcel number: 27476
Construction
Type & style
- Home type: SingleFamily
- Architectural style: Farmhouse
- Property subtype: Residential, Single Family Residence
Materials
- Vinyl Siding
- Foundation: Concrete Perimeter
- Roof: Composition
Condition
- Resale
- New construction: No
- Year built: 1945
Utilities & green energy
- Sewer: Septic Tank
- Water: Community, Well
Community & HOA
HOA
- Has HOA: No
Location
- Region: Clatskanie
Financial & listing details
- Price per square foot: $238/sqft
- Tax assessed value: $289,810
- Annual tax amount: $1,639
- Date on market: 7/17/2025
- Cumulative days on market: 226 days
- Listing terms: Cash,Conventional,FHA,VA Loan
- Road surface type: Paved

Michael Beirwagen
(503) 810-0505
By pressing Contact Agent, you agree that the real estate professional identified above may call/text you about your search, which may involve use of automated means and pre-recorded/artificial voices. You don't need to consent as a condition of buying any property, goods, or services. Message/data rates may apply. You also agree to our Terms of Use. Zillow does not endorse any real estate professionals. We may share information about your recent and future site activity with your agent to help them understand what you're looking for in a home.
Estimated market value
Not available
Estimated sales range
Not available
Not available
Price history
Price history
| Date | Event | Price |
|---|---|---|
| 2/18/2026 | Pending sale | $365,000$238/sqft |
Source: | ||
| 7/17/2025 | Listed for sale | $365,000+28.1%$238/sqft |
Source: | ||
| 6/15/2021 | Sold | $285,000+7.5%$186/sqft |
Source: | ||
| 4/27/2021 | Pending sale | $265,000$173/sqft |
Source: | ||
| 4/23/2021 | Listed for sale | $265,000+272.5%$173/sqft |
Source: | ||
| 7/10/2012 | Sold | $71,150+1.6%$46/sqft |
Source: | ||
| 4/19/2012 | Listed for sale | $70,000-70.1%$46/sqft |
Source: Mal & Seitz Real Estate #12486159 Report a problem | ||
| 7/12/2010 | Sold | $234,256$153/sqft |
Source: Public Record Report a problem | ||
Public tax history
Public tax history
| Year | Property taxes | Tax assessment |
|---|---|---|
| 2024 | $1,639 +0.4% | $140,490 +3% |
| 2023 | $1,632 +4.4% | $136,400 +3% |
| 2022 | $1,563 +2.8% | $132,430 +3% |
| 2021 | $1,521 +0.8% | $128,580 +3% |
| 2020 | $1,508 +2.4% | $124,840 +3% |
| 2019 | $1,473 +3.7% | $121,210 +3% |
| 2018 | $1,421 0% | $117,680 +3% |
| 2017 | $1,421 +2.9% | $114,260 +3% |
| 2016 | $1,381 | $110,940 +3% |
| 2015 | $1,381 +6.5% | $107,710 +3% |
| 2014 | $1,297 +8.8% | $104,580 +3% |
| 2013 | $1,193 +16.7% | $101,540 +3% |
| 2012 | $1,022 +3.9% | $98,590 +3.8% |
| 2011 | $984 -1.7% | $94,960 -0.8% |
| 2010 | $1,001 +5.7% | $95,720 +3% |
| 2009 | $947 +2.3% | $92,940 +3% |
| 2008 | $925 +0.1% | $90,240 +3% |
| 2007 | $924 +3.3% | $87,620 +3% |
| 2006 | $895 | $85,070 |
Find assessor info on the county website
BuyAbility℠ payment
Climate risks
Neighborhood: 97016
Nearby schools
GreatSchools rating
- 6/10Clatskanie Elementary SchoolGrades: K-6Distance: 3.9 mi
- 6/10Clatskanie Middle/High SchoolGrades: 7-12Distance: 3.7 mi
Schools provided by the listing agent
- Elementary: Clatskanie
- Middle: Clatskanie
- High: Clatskanie
Source: RMLS (OR). This data may not be complete. We recommend contacting the local school district to confirm school assignments for this home.
