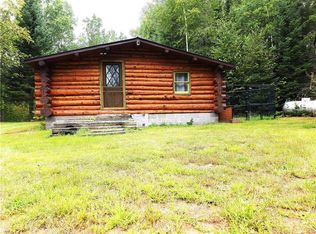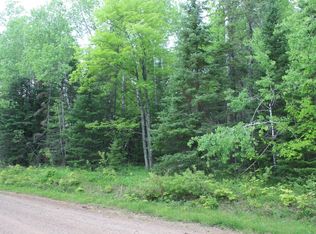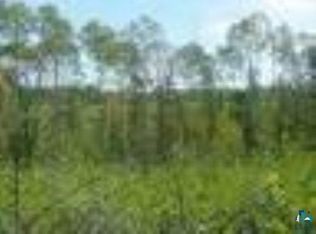Sold for $442,000
$442,000
7684 E Moose Lake Rd, Solon Springs, WI 54873
4beds
1,898sqft
Single Family Residence
Built in 2008
40 Acres Lot
$453,300 Zestimate®
$233/sqft
$2,422 Estimated rent
Home value
$453,300
$354,000 - $580,000
$2,422/mo
Zestimate® history
Loading...
Owner options
Explore your selling options
What's special
Modern Living with 40 Acres, a Barn, and YES, Privacy! Entirely updated 2008 built 4 Bdrm/2 Ba Raised Ranch Home that sits on 40 ACRES of Land! Enough cleared land, and mature trees to have your own hobby farm, plus hunt the property too! The updated home features an open layout on the main floor between with a HUGE entertainer's living room with 2 fireplaces, dining area and full kitchen, main floor laundry, and a gorgeous primary bedroom with en suite and a large Walk-In closet! The en-suite has a beautiful jetted soaking tub too! Also on the main floor is a second bedroom, and a 2nd full bathroom. Going downstairs, the basement is mostly finished with a large family room, and 2 more bedrooms. Outside, the home has two decks to enjoy, a large cleared yard, a chicken coop, a large garden, and all the space to do what YOU please. 2025 is the year you bought this incredible Country Homestead!
Zillow last checked: 8 hours ago
Listing updated: September 08, 2025 at 04:30pm
Listed by:
Mollie Maruca 218-393-1326,
RE/MAX Results
Bought with:
Jordan DeCaro, MN 40286367|WI 79981-94
RE/MAX Results
Source: Lake Superior Area Realtors,MLS#: 6120023
Facts & features
Interior
Bedrooms & bathrooms
- Bedrooms: 4
- Bathrooms: 2
- Full bathrooms: 2
- Main level bedrooms: 1
Primary bedroom
- Level: Main
- Area: 158.72 Square Feet
- Dimensions: 12.4 x 12.8
Bedroom
- Level: Lower
- Area: 131.25 Square Feet
- Dimensions: 10.5 x 12.5
Bedroom
- Level: Main
- Area: 148.8 Square Feet
- Dimensions: 12 x 12.4
Bedroom
- Level: Lower
- Area: 210.6 Square Feet
- Dimensions: 13.5 x 15.6
Bathroom
- Level: Main
- Area: 102.92 Square Feet
- Dimensions: 8.3 x 12.4
Dining room
- Level: Main
- Area: 116.84 Square Feet
- Dimensions: 9.2 x 12.7
Family room
- Level: Lower
- Area: 315.9 Square Feet
- Dimensions: 13.5 x 23.4
Foyer
- Level: Main
- Area: 28 Square Feet
- Dimensions: 4 x 7
Kitchen
- Level: Main
- Area: 133.12 Square Feet
- Dimensions: 10.4 x 12.8
Laundry
- Level: Main
- Area: 31.5 Square Feet
- Dimensions: 4.5 x 7
Living room
- Level: Main
- Area: 323.4 Square Feet
- Dimensions: 16.5 x 19.6
Heating
- Forced Air
Cooling
- Central Air
Features
- Basement: Full
- Number of fireplaces: 1
- Fireplace features: Gas
Interior area
- Total interior livable area: 1,898 sqft
- Finished area above ground: 1,303
- Finished area below ground: 595
Property
Parking
- Parking features: None
Lot
- Size: 40 Acres
- Dimensions: 1320 x 1320
Details
- Parcel number: BE0040086700
Construction
Type & style
- Home type: SingleFamily
- Architectural style: Ranch
- Property subtype: Single Family Residence
Materials
- Vinyl, Frame/Wood
- Foundation: Concrete Perimeter
Condition
- Previously Owned
- Year built: 2008
Utilities & green energy
- Electric: Other
- Sewer: Private Sewer
- Water: Private
Community & neighborhood
Location
- Region: Solon Springs
Price history
| Date | Event | Price |
|---|---|---|
| 9/2/2025 | Sold | $442,000-3.7%$233/sqft |
Source: | ||
| 8/11/2025 | Pending sale | $459,000$242/sqft |
Source: | ||
| 7/15/2025 | Contingent | $459,000$242/sqft |
Source: | ||
| 7/5/2025 | Price change | $459,000-1.1%$242/sqft |
Source: | ||
| 6/28/2025 | Price change | $464,000-1.1%$244/sqft |
Source: | ||
Public tax history
| Year | Property taxes | Tax assessment |
|---|---|---|
| 2024 | $3,202 +19.8% | $160,000 +8.2% |
| 2023 | $2,672 +4.3% | $147,900 |
| 2022 | $2,561 -1.9% | $147,900 |
Find assessor info on the county website
Neighborhood: 54873
Nearby schools
GreatSchools rating
- 4/10Solon Springs SchoolGrades: PK-12Distance: 6.6 mi
Get pre-qualified for a loan
At Zillow Home Loans, we can pre-qualify you in as little as 5 minutes with no impact to your credit score.An equal housing lender. NMLS #10287.


