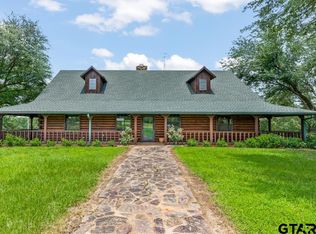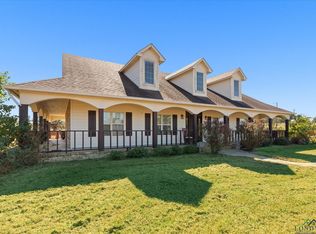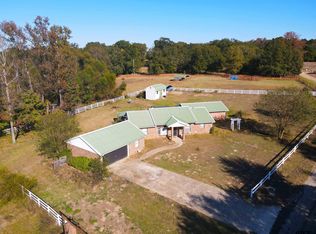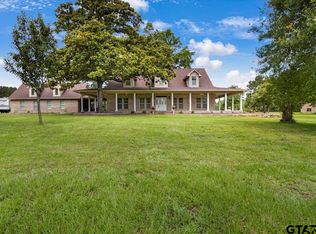This wonderful 3/2.5/2 home has 2477 sf, sits on +/- 51.28 acres, has a stocked pond and is located in Harmony ISD. The home features a beautifully updated kitchen, large living room, a huge primary bedroom, BEAUTIFUL views and complete privacy. The living room features a wood-burning fireplace, plenty of space for family/friends and views of the lake. In the kitchen, you will find granite counter-tops, custom cabinets, a pantry and ample space for all your cooking needs. The spacious primary bedroom features a large en suite with a walk-in closet, soaker tub, walk-in shower and double vanities. Step outside onto the covered porch and enjoy the majestic views of the lake or entertain on the covered patio which is perfect for all your BBQs. Other features include a cleared area for a shooting range/hunting area, an equipment shed and storage building. The majority of the property is a pine plantation that is about 10 yrs old and offers future income. The first cut is coming up soon.
For sale
$860,000
7686 Gopher Rd, Gilmer, TX 75644
3beds
2,477sqft
Est.:
Single Family Residence
Built in 1992
51.28 Acres Lot
$807,500 Zestimate®
$347/sqft
$-- HOA
What's special
Wood-burning fireplaceGranite counter-topsBeautiful viewsCovered patioBeautifully updated kitchenStocked pondSoaker tub
- 56 days |
- 652 |
- 35 |
Zillow last checked: 8 hours ago
Listing updated: January 07, 2026 at 01:04pm
Listed by:
Tammy Bethany 903-576-4870,
Texas Real Estate Executives - Longview
Source: LGVBOARD,MLS#: 20260001
Tour with a local agent
Facts & features
Interior
Bedrooms & bathrooms
- Bedrooms: 3
- Bathrooms: 3
- Full bathrooms: 2
- 1/2 bathrooms: 1
Rooms
- Room types: Den, Utility Room, Sunroom, Bonus Room, 1 Living Area
Bedroom
- Features: Master Bedroom Split, Walk-In Closet(s)
Bathroom
- Features: Shower Only, Shower and Tub, Dressing Area, Separate Lavatories, Separate Water Closet, Walk-In Closet(s), Ceramic Tile
Heating
- Central Electric
Cooling
- Central Electric
Appliances
- Included: Elec Range/Oven, Microwave, Dishwasher, Electric Water Heater
- Laundry: Laundry Room
Features
- Ceiling Fan(s), Pantry, Ceiling Fans, High Speed Internet, Master Downstairs, Breakfast Bar, Eat-in Kitchen
- Flooring: Carpet, Tile
- Windows: Shades/Blinds
- Has fireplace: Yes
- Fireplace features: Wood Burning, Living Room
Interior area
- Total interior livable area: 2,477 sqft
Property
Parking
- Total spaces: 2
- Parking features: Garage, Garage Faces Side, Detached, Rear/Side Entry, Concrete, Gravel
- Garage spaces: 2
- Has uncovered spaces: Yes
Features
- Levels: Two
- Stories: 2
- Patio & porch: Covered, Porch
- Pool features: None
- Fencing: Metal Fence,Barbed Wire
- On waterfront: Yes
Lot
- Size: 51.28 Acres
Details
- Additional structures: Storage, Storage Buildings, Barn(s)
- Parcel number: 72444/22828
Construction
Type & style
- Home type: SingleFamily
- Architectural style: Traditional
- Property subtype: Single Family Residence
Materials
- Brick Veneer
- Foundation: Slab
- Roof: Composition
Condition
- Year built: 1992
Utilities & green energy
- Electric: Rural Electric
- Sewer: Septic Tank
- Water: Commuity
- Utilities for property: Cable Available
Community & HOA
Location
- Region: Gilmer
Financial & listing details
- Price per square foot: $347/sqft
- Tax assessed value: $329,800
- Annual tax amount: $2,234
- Price range: $860K - $860K
- Date on market: 1/1/2026
- Listing terms: Cash,FHA,Conventional,VA Loan
- Exclusions: Mounts and Tvs
- Road surface type: Asphalt
Estimated market value
$807,500
$767,000 - $848,000
$2,233/mo
Price history
Price history
| Date | Event | Price |
|---|---|---|
| 1/1/2026 | Listed for sale | $860,000-1.7%$347/sqft |
Source: | ||
| 1/1/2026 | Listing removed | $875,000$353/sqft |
Source: | ||
| 7/24/2025 | Listed for sale | $875,000$353/sqft |
Source: | ||
| 7/1/2025 | Listing removed | $875,000$353/sqft |
Source: NTREIS #20900286 Report a problem | ||
| 7/2/2024 | Listed for sale | $875,000$353/sqft |
Source: | ||
Public tax history
Public tax history
| Year | Property taxes | Tax assessment |
|---|---|---|
| 2025 | -- | $314,105 +1.6% |
| 2024 | $2,219 | $309,291 +13.1% |
| 2023 | -- | $273,395 +29.7% |
| 2022 | -- | $210,719 +11.4% |
| 2021 | -- | $189,090 +10.6% |
| 2020 | -- | $171,000 -2.8% |
| 2019 | -- | $175,970 +3% |
| 2018 | -- | $170,860 +0.6% |
| 2017 | -- | $169,880 +7.8% |
| 2016 | -- | $157,520 -0.2% |
| 2015 | -- | $157,860 +4.4% |
| 2014 | -- | $151,210 -15.3% |
| 2013 | -- | $178,470 +6% |
| 2012 | -- | $168,300 -0.9% |
| 2011 | -- | $169,790 -0.8% |
| 2010 | -- | $171,230 +3.4% |
| 2009 | -- | $165,540 -4.1% |
| 2008 | -- | $172,610 +10.3% |
| 2007 | -- | $156,490 |
Find assessor info on the county website
BuyAbility℠ payment
Est. payment
$4,901/mo
Principal & interest
$4019
Property taxes
$882
Climate risks
Neighborhood: 75644
Nearby schools
GreatSchools rating
- 8/10Harmony Elementary SchoolGrades: PK-3Distance: 6.2 mi
- 8/10Harmony Junior High SchoolGrades: 6-8Distance: 6.2 mi
- 6/10Harmony High SchoolGrades: 9-12Distance: 6.2 mi
Schools provided by the listing agent
- District: Gilmer ISD
Source: LGVBOARD. This data may not be complete. We recommend contacting the local school district to confirm school assignments for this home.



