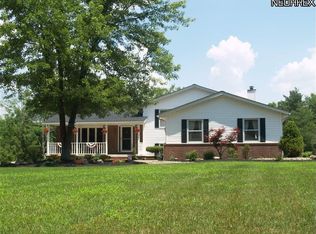Sold for $284,900
$284,900
7687 Chaffee Rd, Northfield, OH 44067
3beds
2,600sqft
Single Family Residence
Built in 1952
1.7 Acres Lot
$336,700 Zestimate®
$110/sqft
$2,343 Estimated rent
Home value
$336,700
$306,000 - $367,000
$2,343/mo
Zestimate® history
Loading...
Owner options
Explore your selling options
What's special
Updated ranch in Northfield - Enjoy one floor living with this two-bedroom, two bath home that boasts a comfortable master ensuite and walk-in closet. This home features new neutral carpet, gleaming hardwood floors, popular LVT flooring along with a freshly painted interior & exterior. The smart floorplan allows the home to be set up with a possible ""in-law suite"" & shared kitchen. The spacious lot offers plenty of outdoor space for relaxation, gardening, and entertaining. Don't miss this opportunity to experience the best of one floor living in Northfield! Schedule your private showing today.
Zillow last checked: 8 hours ago
Listing updated: July 11, 2025 at 09:31am
Listing Provided by:
Patrick R Riley 330-867-4266crr.realestate@gmail.com,
Century 21 Carolyn Riley RL. Est. Srvcs, Inc.,
Ryan Curtis 330-687-0573,
Century 21 Carolyn Riley RL. Est. Srvcs, Inc.
Bought with:
Debra Moore, 445493
Howard Hanna
Source: MLS Now,MLS#: 5094219 Originating MLS: Akron Cleveland Association of REALTORS
Originating MLS: Akron Cleveland Association of REALTORS
Facts & features
Interior
Bedrooms & bathrooms
- Bedrooms: 3
- Bathrooms: 2
- Full bathrooms: 1
- 1/2 bathrooms: 1
- Main level bathrooms: 2
- Main level bedrooms: 3
Bedroom
- Description: Flooring: Carpet
- Level: First
- Dimensions: 18 x 13
Bedroom
- Description: Flooring: Carpet
- Level: First
- Dimensions: 12 x 9
Bedroom
- Description: Flooring: Carpet
- Level: First
- Dimensions: 12 x 8
Family room
- Description: Flooring: Carpet
- Level: First
- Dimensions: 23 x 13
Kitchen
- Level: First
- Dimensions: 13 x 12
Living room
- Description: Flooring: Carpet
- Level: First
- Dimensions: 18 x 12
Mud room
- Level: First
- Dimensions: 9 x 6
Office
- Level: First
- Dimensions: 8 x 11
Other
- Level: First
- Dimensions: 8 x 5
Other
- Description: playroom
- Level: First
- Dimensions: 10 x 8
Workshop
- Level: First
- Dimensions: 15 x 10
Heating
- Forced Air, Gas
Cooling
- Central Air
Features
- Basement: Partial,Unfinished
- Has fireplace: No
Interior area
- Total structure area: 2,600
- Total interior livable area: 2,600 sqft
- Finished area above ground: 2,600
Property
Parking
- Total spaces: 2
- Parking features: Attached, Garage
- Attached garage spaces: 2
Features
- Levels: One
- Stories: 1
Lot
- Size: 1.70 Acres
Details
- Parcel number: 4504740
Construction
Type & style
- Home type: SingleFamily
- Architectural style: Ranch
- Property subtype: Single Family Residence
Materials
- Wood Siding
- Roof: Asphalt,Fiberglass
Condition
- Year built: 1952
Utilities & green energy
- Sewer: Public Sewer
- Water: Public
Community & neighborhood
Location
- Region: Northfield
- Subdivision: Village/Sagamore Hills
Other
Other facts
- Listing terms: Cash,Conventional
Price history
| Date | Event | Price |
|---|---|---|
| 7/10/2025 | Sold | $284,900$110/sqft |
Source: | ||
| 5/20/2025 | Pending sale | $284,900$110/sqft |
Source: | ||
| 4/22/2025 | Listed for sale | $284,900$110/sqft |
Source: | ||
| 4/11/2025 | Contingent | $284,900$110/sqft |
Source: | ||
| 3/28/2025 | Price change | $284,900-1.7%$110/sqft |
Source: | ||
Public tax history
| Year | Property taxes | Tax assessment |
|---|---|---|
| 2024 | $3,583 +3.1% | $77,710 |
| 2023 | $3,474 +12.6% | $77,710 +34% |
| 2022 | $3,087 +2% | $57,996 |
Find assessor info on the county website
Neighborhood: 44067
Nearby schools
GreatSchools rating
- 8/10Rushwood Elementary SchoolGrades: K-4Distance: 1 mi
- 7/10Nordonia Middle SchoolGrades: 7-8Distance: 2.2 mi
- 6/10Nordonia High SchoolGrades: 9-12Distance: 3.8 mi
Schools provided by the listing agent
- District: Nordonia Hills CSD - 7710
Source: MLS Now. This data may not be complete. We recommend contacting the local school district to confirm school assignments for this home.
Get pre-qualified for a loan
At Zillow Home Loans, we can pre-qualify you in as little as 5 minutes with no impact to your credit score.An equal housing lender. NMLS #10287.
Sell for more on Zillow
Get a Zillow Showcase℠ listing at no additional cost and you could sell for .
$336,700
2% more+$6,734
With Zillow Showcase(estimated)$343,434
