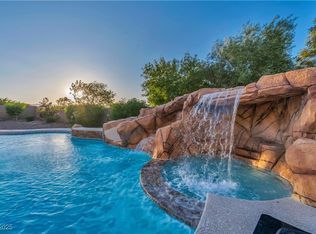Closed
$1,050,000
7687 W Pebble Rd, Las Vegas, NV 89113
3beds
3,255sqft
Single Family Residence
Built in 2014
0.53 Acres Lot
$1,043,400 Zestimate®
$323/sqft
$3,591 Estimated rent
Home value
$1,043,400
$949,000 - $1.15M
$3,591/mo
Zestimate® history
Loading...
Owner options
Explore your selling options
What's special
Your Private Oasis: Luxurious Single-Story in Gated Cul-de-Sac! Discover upscale living at 7687 W Pebble, a stunning custom 1-story home tucked away in an exclusive gated cul-de-sac of just 4 homes. Enjoy ultimate privacy, away from the main road, on an oversized lot with gated RV parking and an oversized 3-car garage with new epoxy flooring. Step inside to a bright & open floor plan featuring a chef's kitchen with granite, stainless steel appliances, and a walk-in pantry. Relax in the airy family room with a fireplace, leading to a ginormous covered patio. This home offers 3 en-suite bedrooms in separate wings, plus a dedicated office. The impressive primary suite boasts 2 walk-in closets and a spa-like bathroom. Upgrades include new landscaping, fresh paint, shutters, tankless water heater, and water filtration. Experience luxurious, private living in a prime Las Vegas location. Don't miss this rare opportunity! Fully designed RV garage/Casita that's ready to build. Plans included.
Zillow last checked: 8 hours ago
Listing updated: November 18, 2025 at 12:52pm
Listed by:
Ryan Crighton BS.0000254 702-932-8813,
Rothwell Gornt Companies
Bought with:
Catherine Hyde, S.0070366
Simply Vegas
Source: LVR,MLS#: 2724010 Originating MLS: Greater Las Vegas Association of Realtors Inc
Originating MLS: Greater Las Vegas Association of Realtors Inc
Facts & features
Interior
Bedrooms & bathrooms
- Bedrooms: 3
- Bathrooms: 4
- Full bathrooms: 4
Primary bedroom
- Description: Ceiling Fan,Ceiling Light,Sitting Room,Walk-In Closet(s)
- Dimensions: 28x23
Bedroom 2
- Description: Ceiling Fan,Ceiling Light,Walk-In Closet(s),With Bath
- Dimensions: 17x11
Bedroom 3
- Description: Ceiling Fan,Ceiling Light,Walk-In Closet(s),With Bath
- Dimensions: 12x12
Primary bathroom
- Description: Double Sink,Separate Shower,Separate Tub
Den
- Description: Ceiling Fan
- Dimensions: 12x11
Dining room
- Description: Formal Dining Room
- Dimensions: 18x17
Family room
- Description: Separate Family Room
- Dimensions: 25x16
Kitchen
- Description: Breakfast Bar/Counter,Granite Countertops,Island,Lighting Recessed,Walk-in Pantry
Living room
- Description: Entry Foyer,Front
- Dimensions: 12x11
Heating
- Central, Propane
Cooling
- Central Air, Electric
Appliances
- Included: Convection Oven, Dryer, Gas Cooktop, Disposal, Refrigerator, Washer
- Laundry: Electric Dryer Hookup, Gas Dryer Hookup, Laundry Room
Features
- Bedroom on Main Level, Ceiling Fan(s), Primary Downstairs, Window Treatments
- Flooring: Carpet, Ceramic Tile, Hardwood
- Windows: Double Pane Windows, Plantation Shutters
- Number of fireplaces: 4
- Fireplace features: Family Room, Gas, Living Room, Multi-Sided
- Furnished: Yes
Interior area
- Total structure area: 3,255
- Total interior livable area: 3,255 sqft
Property
Parking
- Total spaces: 3
- Parking features: Attached, Garage, Private, RV Hook-Ups, RV Gated, RV Access/Parking, RV Paved
- Attached garage spaces: 3
Features
- Stories: 1
- Patio & porch: Covered, Patio
- Exterior features: Courtyard, Patio, Private Yard, Sprinkler/Irrigation
- Fencing: Block,Back Yard
Lot
- Size: 0.53 Acres
- Features: Drip Irrigation/Bubblers, Desert Landscaping, Front Yard, Garden, Sprinklers In Front, Landscaped, < 1/4 Acre
Details
- Parcel number: 17622101071
- Zoning description: Single Family
- Horse amenities: None
Construction
Type & style
- Home type: SingleFamily
- Architectural style: One Story
- Property subtype: Single Family Residence
Materials
- Roof: Tile
Condition
- Good Condition,Resale
- Year built: 2014
Utilities & green energy
- Electric: Photovoltaics None
- Sewer: Septic Tank
- Water: Private, Well
- Utilities for property: Underground Utilities, Septic Available
Green energy
- Energy efficient items: Windows
Community & neighborhood
Location
- Region: Las Vegas
- Subdivision: NONE
Other
Other facts
- Listing agreement: Exclusive Right To Sell
- Listing terms: Cash,Conventional,VA Loan
Price history
| Date | Event | Price |
|---|---|---|
| 11/18/2025 | Sold | $1,050,000-7.1%$323/sqft |
Source: | ||
| 10/22/2025 | Contingent | $1,129,999$347/sqft |
Source: | ||
| 10/6/2025 | Listed for sale | $1,129,999-2.6%$347/sqft |
Source: | ||
| 10/2/2025 | Listing removed | $1,159,999$356/sqft |
Source: | ||
| 5/29/2025 | Listed for sale | $1,159,999$356/sqft |
Source: | ||
Public tax history
| Year | Property taxes | Tax assessment |
|---|---|---|
| 2025 | $6,561 +8% | $304,511 +6.4% |
| 2024 | $6,076 +8% | $286,270 +19.6% |
| 2023 | $5,626 +8% | $239,268 +6.5% |
Find assessor info on the county website
Neighborhood: Enterprise
Nearby schools
GreatSchools rating
- 5/10Judith D Steele Elementary SchoolGrades: PK-5Distance: 1.9 mi
- 6/10Lawrence & Heidi Canarelli Middle SchoolGrades: 6-8Distance: 2.1 mi
- 4/10Sierra Vista High SchoolGrades: 9-12Distance: 1.7 mi
Schools provided by the listing agent
- Elementary: Fine, Mark L.,Fine, Mark L.
- Middle: Canarelli Lawrence & Heidi
- High: Sierra Vista High
Source: LVR. This data may not be complete. We recommend contacting the local school district to confirm school assignments for this home.
Get a cash offer in 3 minutes
Find out how much your home could sell for in as little as 3 minutes with a no-obligation cash offer.
Estimated market value$1,043,400
Get a cash offer in 3 minutes
Find out how much your home could sell for in as little as 3 minutes with a no-obligation cash offer.
Estimated market value
$1,043,400
