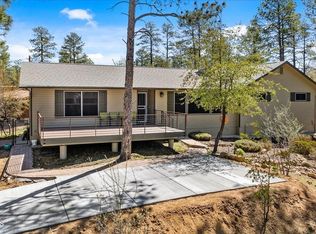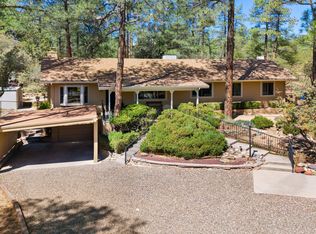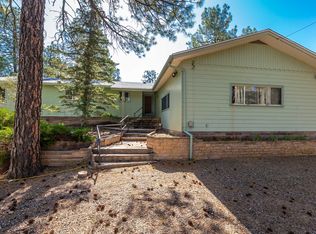Sold for $690,000
$690,000
769 Cherokee Rd, Prescott, AZ 86303
3beds
2,906sqft
Single Family Residence
Built in 1955
0.82 Acres Lot
$688,000 Zestimate®
$237/sqft
$3,294 Estimated rent
Home value
$688,000
$592,000 - $798,000
$3,294/mo
Zestimate® history
Loading...
Owner options
Explore your selling options
What's special
Nestled in the pines on a spacious 0.82-acre lot, this 3-bedroom, 3-bathroom home offers rustic charm and incredible potential--all just minutes from historic downtown Prescott, Arizona. Featuring hardwood floors, this home boasts vaulted ceilings in the kitchen and living room. Enjoy the cozy ambiance of three wood-burning fireplaces--one in the dining room, one in the living room and one in the great room- perfect for chilly mountain evenings. The exterior showcases beautiful sandstone and stacked stone details, complemented by a freshly painted facade. Major upgrades include a brand new roof, a newer A/C system, and a new heating unit, giving you a solid head start on updates. This home is ready for your dream home vision.
Zillow last checked: 8 hours ago
Listing updated: October 02, 2025 at 10:58am
Listed by:
Amy Maneely 928-830-8282,
Realty ONE Group Mountain Desert,
Jason Porter Maneely 928-925-6050,
Realty ONE Group Mountain Desert
Bought with:
Danielle B Adams, SA651494000
West USA Realty of Prescott
Source: PAAR,MLS#: 1074676
Facts & features
Interior
Bedrooms & bathrooms
- Bedrooms: 3
- Bathrooms: 3
- Full bathrooms: 1
- 3/4 bathrooms: 2
Heating
- Forced Air, Heat Pump, Natural Gas
Cooling
- Ceiling Fan(s), Central Air
Appliances
- Included: Dishwasher, Electric Cooktop, Oven, Refrigerator
Features
- Beamed Ceilings, Ceiling Fan(s), Eat-in Kitchen, Formal Dining, Kit/Din Combo, Liv/Din Combo, Live on One Level, Master Downstairs, High Ceilings, Tile Counters, Walk-In Closet(s)
- Flooring: Wood
- Windows: Aluminum Frames, Double Pane Windows, Blinds, Screens, Wood Frames
- Basement: Slab
- Has fireplace: Yes
- Fireplace features: Wood Burning
Interior area
- Total structure area: 2,906
- Total interior livable area: 2,906 sqft
Property
Parking
- Parking features: Driveway Concrete
- Has uncovered spaces: Yes
Features
- Exterior features: Drought Tolerant Spc, Native Species
- Has view: Yes
- View description: Juniper/Pinon, Trees/Woods
Lot
- Size: 0.82 Acres
- Topography: Corner Lot,Juniper/Pinon,Level,Sloped - Gentle
Details
- Parcel number: 10911082D
- Zoning: SF-9
Construction
Type & style
- Home type: SingleFamily
- Architectural style: Other
- Property subtype: Single Family Residence
Materials
- Frame
- Roof: Composition
Condition
- Year built: 1955
Utilities & green energy
- Electric: 220 Volts
- Sewer: City Sewer
- Water: Public
- Utilities for property: Cable Available, Electricity Available, Natural Gas Available, Phone Available
Community & neighborhood
Location
- Region: Prescott
- Subdivision: Kearley Heights
Other
Other facts
- Road surface type: Asphalt, Chip And Seal
Price history
| Date | Event | Price |
|---|---|---|
| 10/2/2025 | Pending sale | $710,000+2.9%$244/sqft |
Source: | ||
| 10/1/2025 | Sold | $690,000-2.8%$237/sqft |
Source: | ||
| 9/17/2025 | Contingent | $710,000$244/sqft |
Source: | ||
| 8/20/2025 | Price change | $710,000-2.1%$244/sqft |
Source: | ||
| 7/7/2025 | Listed for sale | $725,000$249/sqft |
Source: | ||
Public tax history
| Year | Property taxes | Tax assessment |
|---|---|---|
| 2025 | $1,562 +2.2% | $32,663 +5% |
| 2024 | $1,529 +1.4% | $31,107 -50.5% |
| 2023 | $1,508 -6.8% | $62,851 +21.4% |
Find assessor info on the county website
Neighborhood: 86303
Nearby schools
GreatSchools rating
- 8/10Lincoln Elementary SchoolGrades: K-5Distance: 0.9 mi
- 3/10Prescott Mile High Middle SchoolGrades: 6-8Distance: 0.9 mi
- 8/10Prescott High SchoolGrades: 8-12Distance: 2.3 mi
Get a cash offer in 3 minutes
Find out how much your home could sell for in as little as 3 minutes with a no-obligation cash offer.
Estimated market value
$688,000


