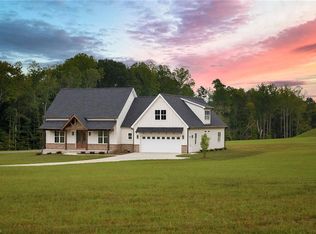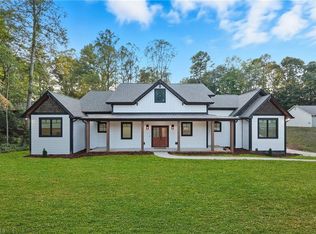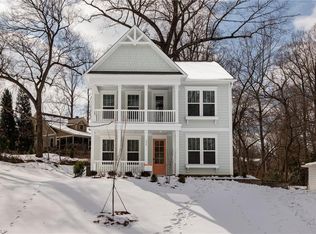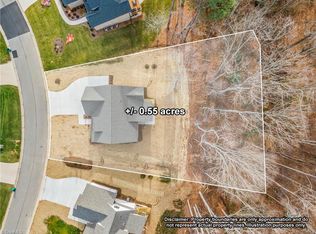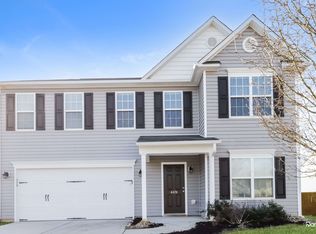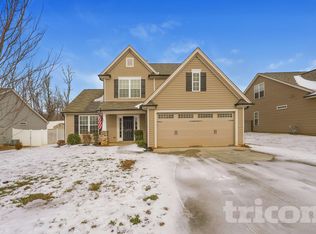***PARADE OF HOMES AWARD WINNING FLOOR PLAN DESIGN / Contact Agent for Lender Incentives! A charming new construction 4-bedroom home nestled in the heart of Walkertown. This thoughtfully designed property offers the perfect blend of privacy, space, and everyday convenience. Set on a generous lot with a peaceful rural backdrop, it provides room to breathe while remaining just minutes from Winston-Salem and major highways. Step inside to a warm and inviting layout featuring a spacious living area, a well-appointed kitchen, and four comfortable bedrooms crafted for rest and relaxation. The primary suite includes dual sinks and a luxurious free-standing tub — ideal for unwinding at the end of the day. Beautiful light fixtures, vaulted ceilings, and a large laundry room for added functionality. Check out virtual tour!
For sale
Price cut: $23K (2/6)
$669,000
769 Morris Rd, Winston Salem, NC 27101
4beds
3,083sqft
Est.:
Stick/Site Built, Residential, Single Family Residence
Built in 2025
0.88 Acres Lot
$-- Zestimate®
$--/sqft
$-- HOA
What's special
Vaulted ceilingsWell-appointed kitchenGenerous lotLarge laundry roomPeaceful rural backdropPrimary suiteDual sinks
- 279 days |
- 1,059 |
- 27 |
Zillow last checked: 8 hours ago
Listing updated: February 09, 2026 at 06:46am
Listed by:
Meredith Uber 336-451-4839,
Carolina Home Partners by eXp Realty,
Angela Kerr 336-255-5533,
Carolina Home Partners by eXp Realty
Source: Triad MLS,MLS#: 1180385 Originating MLS: Greensboro
Originating MLS: Greensboro
Tour with a local agent
Facts & features
Interior
Bedrooms & bathrooms
- Bedrooms: 4
- Bathrooms: 4
- Full bathrooms: 3
- 1/2 bathrooms: 1
- Main level bathrooms: 3
Primary bedroom
- Level: Main
- Dimensions: 13.83 x 16.92
Bedroom 2
- Level: Main
- Dimensions: 12.42 x 11.08
Bedroom 3
- Level: Main
- Dimensions: 12.5 x 12.33
Bedroom 4
- Level: Upper
- Dimensions: 18.5 x 31.67
Breakfast
- Level: Main
- Dimensions: 12.67 x 11.42
Dining room
- Level: Main
- Dimensions: 11.75 x 10.33
Great room
- Level: Main
- Dimensions: 16 x 18.33
Kitchen
- Level: Main
- Dimensions: 12.67 x 18.33
Laundry
- Level: Main
- Dimensions: 11.83 x 7
Office
- Level: Upper
- Dimensions: 12.83 x 16.08
Heating
- Heat Pump, Electric
Cooling
- Central Air
Appliances
- Included: Electric Water Heater
Features
- Flooring: Engineered Hardwood, Vinyl
- Windows: Insulated Windows
- Basement: Crawl Space
- Number of fireplaces: 1
- Fireplace features: Great Room
Interior area
- Total structure area: 3,083
- Total interior livable area: 3,083 sqft
- Finished area above ground: 3,083
Video & virtual tour
Property
Parking
- Total spaces: 2
- Parking features: Garage, Attached
- Attached garage spaces: 2
Features
- Levels: One and One Half
- Stories: 1
- Patio & porch: Porch
- Pool features: None
Lot
- Size: 0.88 Acres
Details
- Parcel number: 6867321558
- Zoning: RS20
- Special conditions: Owner Sale
Construction
Type & style
- Home type: SingleFamily
- Property subtype: Stick/Site Built, Residential, Single Family Residence
Materials
- Cement Siding, Stone
Condition
- Year built: 2025
Utilities & green energy
- Sewer: Septic Tank
- Water: Public
Community & HOA
Community
- Subdivision: Gracewood Farms
HOA
- Has HOA: Yes
Location
- Region: Winston Salem
Financial & listing details
- Tax assessed value: $167,100
- Annual tax amount: $1,309
- Date on market: 5/9/2025
- Cumulative days on market: 712 days
- Listing agreement: Exclusive Right To Sell
Estimated market value
Not available
Estimated sales range
Not available
$3,119/mo
Price history
Price history
| Date | Event | Price |
|---|---|---|
| 2/6/2026 | Price change | $669,000-3.3% |
Source: | ||
| 5/9/2025 | Listed for sale | $692,000-0.4% |
Source: | ||
| 5/5/2025 | Listing removed | $694,900 |
Source: | ||
| 4/2/2025 | Price change | $694,9000% |
Source: | ||
| 10/4/2024 | Price change | $695,000+6.9% |
Source: | ||
Public tax history
Public tax history
Tax history is unavailable.BuyAbility℠ payment
Est. payment
$3,792/mo
Principal & interest
$3151
Property taxes
$407
Home insurance
$234
Climate risks
Neighborhood: 27101
Nearby schools
GreatSchools rating
- 7/10Cash ElementaryGrades: PK-5Distance: 1.1 mi
- 1/10East Forsyth MiddleGrades: 6-8Distance: 0.9 mi
- 3/10East Forsyth HighGrades: 9-12Distance: 1.9 mi
Schools provided by the listing agent
- Elementary: Cash
- Middle: East Forsyth
- High: East Forsyth
Source: Triad MLS. This data may not be complete. We recommend contacting the local school district to confirm school assignments for this home.
- Loading
- Loading
