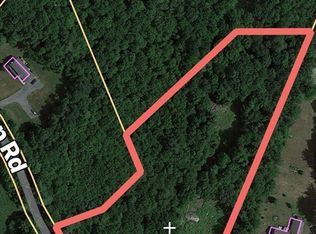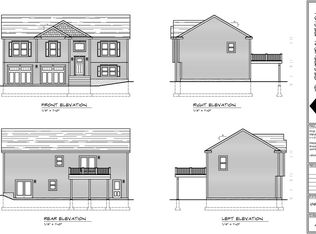Sold for $399,900
$399,900
769 North Rd, Hardwick, MA 01037
2beds
955sqft
Single Family Residence
Built in 1989
1.31 Acres Lot
$408,400 Zestimate®
$419/sqft
$2,185 Estimated rent
Home value
$408,400
$376,000 - $445,000
$2,185/mo
Zestimate® history
Loading...
Owner options
Explore your selling options
What's special
Welcome to this tranquil dog friendly Log Cabin retreat, nestled in the picturesque countryside of historic Hardwick, this inviting 2 BR, 1 Bath home features a wide, wrap around Farmer’s Porch, perfect to relax with your morning coffee. Stainless appliances, Propane Gas Stove, custom hardwood cabinets, the kitchen opens to the living area w/ vaulted ceiling, antler light fixtures, soap stone hearth, & wood stove hookup for that warm, cozy feeling! Laundry on the main FL. Full basement, concrete floor w/ interior access. Detached 2 car garage w/ workshop area wired for welding. 2 storage sheds, covered carport & bonus chicken coop. • Metal Roof w/Solar Panels - Contract to transfer. Updated electric panel w/ generator hookup • Paved Driveway, parking for 10 Property features wildflowers, raspberries, blueberries, & plenty of room for gardening. Visit the Hardwick Winery, Stone Cow Brewery, Mimi's Coffee Shop/Post Office, authentic covered bridge, & country store.
Zillow last checked: 8 hours ago
Listing updated: August 26, 2025 at 08:56am
Listed by:
Dave White 617-542-9300,
OwnerEntry.com 617-542-9300
Bought with:
Dave White
OwnerEntry.com
Source: MLS PIN,MLS#: 73306940
Facts & features
Interior
Bedrooms & bathrooms
- Bedrooms: 2
- Bathrooms: 1
- Full bathrooms: 1
Heating
- Baseboard, Oil
Cooling
- Other
Appliances
- Included: Water Heater, Microwave, ENERGY STAR Qualified Dryer, ENERGY STAR Qualified Dishwasher, ENERGY STAR Qualified Washer, Range Hood, Range, Oven
- Laundry: Electric Dryer Hookup, Washer Hookup
Features
- Flooring: Laminate, Stone / Slate
- Doors: Insulated Doors, Storm Door(s)
- Windows: Insulated Windows, Storm Window(s)
- Basement: Full,Interior Entry,Bulkhead,Sump Pump,Concrete,Unfinished
- Has fireplace: No
Interior area
- Total structure area: 955
- Total interior livable area: 955 sqft
- Finished area above ground: 955
Property
Parking
- Total spaces: 13
- Parking features: Detached, Garage Door Opener, Storage, Workshop in Garage, Off Street, Paved
- Garage spaces: 3
- Uncovered spaces: 10
Features
- Patio & porch: Porch
- Exterior features: Porch, Rain Gutters, Storage
Lot
- Size: 1.31 Acres
- Features: Wooded, Cleared, Level
Details
- Parcel number: M:1370 B:0000 L:0003A,3546381
- Zoning: AR60
Construction
Type & style
- Home type: SingleFamily
- Architectural style: Ranch
- Property subtype: Single Family Residence
Materials
- Frame, Log
- Foundation: Concrete Perimeter
- Roof: Metal
Condition
- Year built: 1989
Utilities & green energy
- Electric: Generator, Circuit Breakers
- Sewer: Private Sewer
- Water: Private
- Utilities for property: for Gas Range, for Gas Oven, for Electric Dryer, Washer Hookup
Green energy
- Energy efficient items: Thermostat
- Energy generation: Solar
Community & neighborhood
Community
- Community features: Shopping, Walk/Jog Trails, Conservation Area, Public School
Location
- Region: Hardwick
Other
Other facts
- Road surface type: Paved
Price history
| Date | Event | Price |
|---|---|---|
| 5/15/2025 | Sold | $399,900$419/sqft |
Source: MLS PIN #73306940 Report a problem | ||
| 4/8/2025 | Contingent | $399,900$419/sqft |
Source: MLS PIN #73306940 Report a problem | ||
| 10/28/2024 | Listed for sale | $399,900$419/sqft |
Source: MLS PIN #73306940 Report a problem | ||
Public tax history
| Year | Property taxes | Tax assessment |
|---|---|---|
| 2025 | $3,777 +4.2% | $287,200 |
| 2024 | $3,624 +2.5% | $287,200 +8% |
| 2023 | $3,536 +4.4% | $265,900 +15.4% |
Find assessor info on the county website
Neighborhood: 01037
Nearby schools
GreatSchools rating
- 4/10Hardwick Elementary SchoolGrades: PK-5Distance: 3.7 mi
- 3/10Quabbin Regional Middle SchoolGrades: 6-8Distance: 4 mi
- 5/10Quabbin Regional High SchoolGrades: 9-12Distance: 4 mi
Get pre-qualified for a loan
At Zillow Home Loans, we can pre-qualify you in as little as 5 minutes with no impact to your credit score.An equal housing lender. NMLS #10287.

