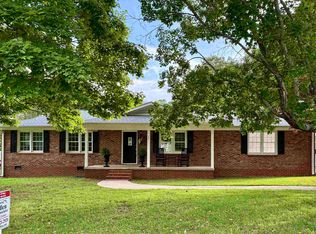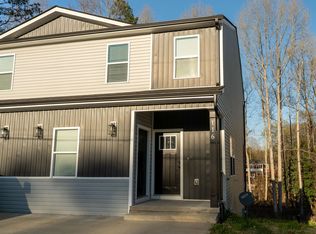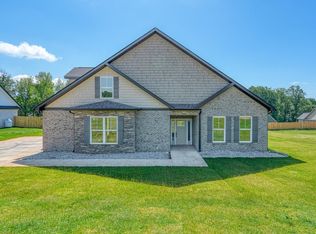Sold for $489,900
$489,900
769 Ruby Gollightly Dr, Inman, SC 29349
3beds
2,816sqft
Single Family Residence, Residential
Built in ----
0.64 Acres Lot
$499,000 Zestimate®
$174/sqft
$3,365 Estimated rent
Home value
$499,000
$464,000 - $534,000
$3,365/mo
Zestimate® history
Loading...
Owner options
Explore your selling options
What's special
Don’t miss this beautifully built 3-bedroom, 2.5-bath home with a versatile flex room over the garage—complete with its own half bath.This home features an open floor plan with durable LVP flooring throughout the main living areas and granite countertops in the kitchenand bathrooms. The kitchen offers plenty of workspace and flows seamlessly into the main living area—ideal for entertaining. Thespacious primary suite includes a private bath and walk-in closet. Upstairs, the flex space is perfect for a home office, media room, orguest suite. Exterior features include a brick front, covered porch, and a two-car garage. Located on a large lot in a quiet neighborhood,this home combines comfort, style, and functionality. Schedule your showing today!
Zillow last checked: 8 hours ago
Listing updated: September 17, 2025 at 09:21am
Listed by:
Anthony Weston 864-621-8082,
Keller Williams Realty
Bought with:
Catherine Leung
Bluefield Realty Group
Source: Greater Greenville AOR,MLS#: 1558036
Facts & features
Interior
Bedrooms & bathrooms
- Bedrooms: 3
- Bathrooms: 3
- Full bathrooms: 2
- 1/2 bathrooms: 1
- Main level bathrooms: 2
- Main level bedrooms: 3
Primary bedroom
- Area: 208
- Dimensions: 13 x 16
Bedroom 2
- Area: 132
- Dimensions: 12 x 11
Bedroom 3
- Area: 156
- Dimensions: 12 x 13
Primary bathroom
- Features: Full Bath
- Level: Main
Dining room
- Area: 165
- Dimensions: 11 x 15
Kitchen
- Area: 165
- Dimensions: 11 x 15
Living room
- Area: 294
- Dimensions: 14 x 21
Bonus room
- Area: 300
- Dimensions: 12 x 25
Heating
- Electric
Cooling
- Electric
Appliances
- Included: Dishwasher, Microwave, Electric Water Heater
- Laundry: 1st Floor, Walk-in
Features
- Ceiling Smooth, Granite Counters
- Flooring: Luxury Vinyl
- Basement: None
- Number of fireplaces: 1
- Fireplace features: Gas Log
Interior area
- Total structure area: 2,816
- Total interior livable area: 2,816 sqft
Property
Parking
- Total spaces: 2
- Parking features: Attached, Concrete
- Attached garage spaces: 2
- Has uncovered spaces: Yes
Features
- Levels: 1+Bonus
- Stories: 1
Lot
- Size: 0.64 Acres
- Features: Cul-De-Sac, Sprklr In Grnd-Partial Yd, 1/2 - Acre
Details
- Parcel number: 50600087.26
Construction
Type & style
- Home type: SingleFamily
- Architectural style: Traditional
- Property subtype: Single Family Residence, Residential
Materials
- Brick Veneer, Hardboard Siding
- Foundation: Slab
- Roof: Architectural
Condition
- Under Construction
- New construction: Yes
Utilities & green energy
- Sewer: Septic Tank
- Water: Public
Community & neighborhood
Community
- Community features: None
Location
- Region: Inman
- Subdivision: Other
Price history
| Date | Event | Price |
|---|---|---|
| 9/17/2025 | Sold | $489,900$174/sqft |
Source: | ||
| 8/25/2025 | Pending sale | $489,900$174/sqft |
Source: | ||
| 5/21/2025 | Listed for sale | $489,900$174/sqft |
Source: | ||
Public tax history
Tax history is unavailable.
Neighborhood: 29349
Nearby schools
GreatSchools rating
- 4/10Inman Intermediate SchoolGrades: 4-6Distance: 1.8 mi
- 5/10T. E. Mabry Middle SchoolGrades: 7-8Distance: 1.9 mi
- 8/10Chapman High SchoolGrades: 9-12Distance: 1.7 mi
Schools provided by the listing agent
- Elementary: Lyman
- Middle: DR Hill
- High: James F. Byrnes
Source: Greater Greenville AOR. This data may not be complete. We recommend contacting the local school district to confirm school assignments for this home.
Get a cash offer in 3 minutes
Find out how much your home could sell for in as little as 3 minutes with a no-obligation cash offer.
Estimated market value$499,000
Get a cash offer in 3 minutes
Find out how much your home could sell for in as little as 3 minutes with a no-obligation cash offer.
Estimated market value
$499,000


