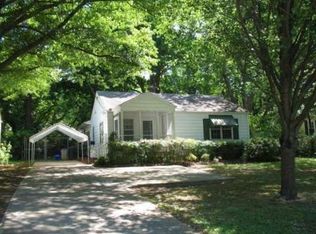3BR/1BA Ranch gem in sought-after Medlock Park neighborhood w/ a huge front & back yard nestled on a quiet street! Hardi-Plank siding installed in 2013. Long driveway, fully fenced back yard w/ large screened porch, side deck, cedar shed & shade trees abound! Kitchen renovated in 2009 features custom cabinetry & granite countertops, bathroom renovated in 2011, hardwood floors & gorgeous tiling throughout. Near Ira B Melton, Mason Mill & Medlock Park w/ nature trails, ball fields, playground & tennis! Close to Emory, CDC, shops & restaurants!
This property is off market, which means it's not currently listed for sale or rent on Zillow. This may be different from what's available on other websites or public sources.
