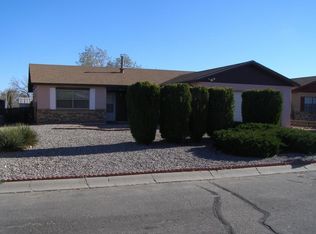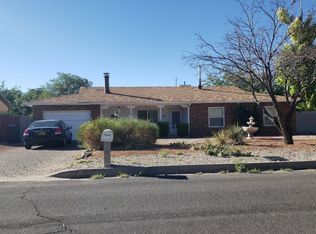Sold
Price Unknown
769 Tarpon Ave SE, Rio Rancho, NM 87124
3beds
2,055sqft
Single Family Residence
Built in 1979
8,276.4 Square Feet Lot
$353,900 Zestimate®
$--/sqft
$2,051 Estimated rent
Home value
$353,900
$329,000 - $379,000
$2,051/mo
Zestimate® history
Loading...
Owner options
Explore your selling options
What's special
Professional Garage conversion!! This was done before 1993 so no issue with City of Rio Rancho. Beautifully kept single-story home clocated near shopping, dining & parks w/ views of the Sandias. Original Owners! A spacious bonus room (Previously, the garage) with lovely bay window provides ample space for hobbies/indoor activities. Roof replaced in 2019 and A/C added in 2018. The updated kitchen features generous counter space and a pass-through to the cozy den. Both bathrooms have been recently updated and are lovely!! All appliances stay ,even washer and dryer. Outside, enjoy low-maintenance landscaped yards and an added basketball court that could easily be a pad for cars, RV or boat. Situated on a corner lot, this home offers privacy and quick commute to all Rio Rancho.
Zillow last checked: 8 hours ago
Listing updated: July 28, 2025 at 07:15am
Listed by:
Linda J Coy 505-259-7477,
Realty One of New Mexico
Bought with:
Peter Louie Diaz, 53343
Oso Elite Realty
Source: SWMLS,MLS#: 1081485
Facts & features
Interior
Bedrooms & bathrooms
- Bedrooms: 3
- Bathrooms: 2
- Full bathrooms: 1
- 3/4 bathrooms: 1
Primary bedroom
- Level: Main
- Area: 187.2
- Dimensions: 15.6 x 12
Bedroom 2
- Level: Main
- Area: 137.16
- Dimensions: 12.7 x 10.8
Bedroom 3
- Level: Main
- Area: 100
- Dimensions: 10 x 10
Dining room
- Level: Main
- Area: 137.64
- Dimensions: 14.8 x 9.3
Family room
- Level: Main
- Area: 503.88
- Dimensions: 24.7 x 20.4
Kitchen
- Level: Main
- Area: 154.38
- Dimensions: 16.6 x 9.3
Living room
- Level: Main
- Area: 223.3
- Dimensions: 15.4 x 14.5
Heating
- Central, Forced Air, Natural Gas
Cooling
- Refrigerated
Appliances
- Included: Dryer, Dishwasher, Free-Standing Gas Range, Microwave, Refrigerator, Range Hood, Washer
- Laundry: Gas Dryer Hookup, Washer Hookup, Dryer Hookup, ElectricDryer Hookup
Features
- Ceiling Fan(s), Multiple Living Areas, Main Level Primary, Shower Only, Separate Shower, Utility Room
- Flooring: Carpet, Tile
- Windows: Double Pane Windows, Insulated Windows
- Has basement: No
- Number of fireplaces: 1
- Fireplace features: Wood Burning
Interior area
- Total structure area: 2,055
- Total interior livable area: 2,055 sqft
Property
Parking
- Total spaces: 2
- Parking features: Garage
- Garage spaces: 2
Features
- Levels: One
- Stories: 1
- Exterior features: Fence
- Fencing: Back Yard
Lot
- Size: 8,276 sqft
- Features: Corner Lot, Landscaped, Xeriscape
Details
- Parcel number: R048439
- Zoning description: R-1
Construction
Type & style
- Home type: SingleFamily
- Architectural style: Ranch
- Property subtype: Single Family Residence
Materials
- Brick Veneer, Frame, Stucco
- Foundation: Slab
- Roof: Pitched,Shingle
Condition
- Resale
- New construction: No
- Year built: 1979
Details
- Builder name: Amrep
Utilities & green energy
- Sewer: Public Sewer
- Water: Public
- Utilities for property: Cable Available, Electricity Connected, Natural Gas Connected, Sewer Connected, Water Connected
Green energy
- Energy generation: None
- Water conservation: Water-Smart Landscaping
Community & neighborhood
Location
- Region: Rio Rancho
- Subdivision: Valley Ridge
Other
Other facts
- Listing terms: Cash,Conventional,FHA,VA Loan
- Road surface type: Paved
Price history
| Date | Event | Price |
|---|---|---|
| 11/29/2025 | Listing removed | $2,100$1/sqft |
Source: Zillow Rentals Report a problem | ||
| 11/10/2025 | Price change | $2,100-4.5%$1/sqft |
Source: Zillow Rentals Report a problem | ||
| 10/9/2025 | Price change | $2,200-4.3%$1/sqft |
Source: Zillow Rentals Report a problem | ||
| 9/12/2025 | Price change | $2,300-4.2%$1/sqft |
Source: Zillow Rentals Report a problem | ||
| 8/15/2025 | Listed for rent | $2,400$1/sqft |
Source: Zillow Rentals Report a problem | ||
Public tax history
| Year | Property taxes | Tax assessment |
|---|---|---|
| 2025 | $1,613 -0.3% | $46,221 +3% |
| 2024 | $1,617 +2.6% | $44,875 +3% |
| 2023 | $1,576 +1.9% | $43,568 +3% |
Find assessor info on the county website
Neighborhood: 87124
Nearby schools
GreatSchools rating
- 7/10Maggie Cordova Elementary SchoolGrades: K-5Distance: 0.9 mi
- 5/10Lincoln Middle SchoolGrades: 6-8Distance: 1.5 mi
- 7/10Rio Rancho High SchoolGrades: 9-12Distance: 2.5 mi
Schools provided by the listing agent
- Elementary: Maggie Cordova
- Middle: Lincoln
- High: Rio Rancho
Source: SWMLS. This data may not be complete. We recommend contacting the local school district to confirm school assignments for this home.
Get a cash offer in 3 minutes
Find out how much your home could sell for in as little as 3 minutes with a no-obligation cash offer.
Estimated market value$353,900
Get a cash offer in 3 minutes
Find out how much your home could sell for in as little as 3 minutes with a no-obligation cash offer.
Estimated market value
$353,900

