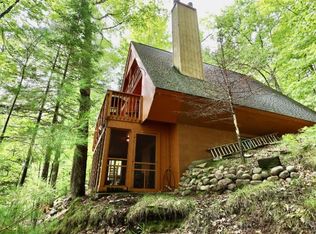Sold for $1,136,000
$1,136,000
7692 Blue Lake Point Rd, Minocqua, WI 54548
3beds
1,864sqft
Single Family Residence
Built in ----
0.7 Acres Lot
$742,600 Zestimate®
$609/sqft
$2,172 Estimated rent
Home value
$742,600
$624,000 - $884,000
$2,172/mo
Zestimate® history
Loading...
Owner options
Explore your selling options
What's special
www.BlueLakePoint.info-Blue Lake Luxury! Turn-key+pontoon! No expense was spared in this entirely renovated dream cottage/home on the sandy shores of Blue Lake. Flawless design & attention to detail make this an easy decision to own on this Premier, private-access 456 acre lake, w/190’ sand ftg. The lake view is like no other, from the wall of living room windows, screen porch, & deck. Remodeled from the studs up in 2022, finishes incl windows, LP siding, new roof, soffit & fascia. Custom white oak cabinets, built-ins, hard-surface tops in kitchen w/smart appliances, gas FP, solid doors, new furnace, central air, natural gas, high-speed & more. The landscaping completes the package, w/bluestone chipped walkways, firepit, & limestone retaining walls. This turn-key home includes high-end furnishings & décor (see attached list), pontoon, lift & more. Minutes from Minocqua, shopping, dining, trails & more!
Zillow last checked: 8 hours ago
Listing updated: July 09, 2025 at 04:24pm
Listed by:
ANDREA & PAUL CHRISTIE TEAM 715-358-0450,
REDMAN REALTY GROUP, LLC
Bought with:
THE HERVEY TEAM, 63078 - 94
REDMAN REALTY GROUP, LLC
Source: GNMLS,MLS#: 207360
Facts & features
Interior
Bedrooms & bathrooms
- Bedrooms: 3
- Bathrooms: 2
- Full bathrooms: 2
Bedroom
- Level: First
- Dimensions: 10x11'8
Bedroom
- Level: Basement
- Dimensions: 12'4x8'6
Bedroom
- Level: Second
- Dimensions: 16'6x16'6
Bathroom
- Level: Basement
Bathroom
- Level: First
Dining room
- Level: First
- Dimensions: 11'8x12'3
Family room
- Level: Basement
- Dimensions: 10'11x21'10
Florida room
- Level: Basement
- Dimensions: 7'9x18'8
Kitchen
- Level: First
- Dimensions: 11'8x12'6
Living room
- Level: First
- Dimensions: 15x15'9
Loft
- Level: Second
Heating
- Forced Air, Natural Gas
Cooling
- Central Air
Appliances
- Included: Dryer, Dishwasher, Electric Water Heater, Range, Refrigerator, Washer
- Laundry: Washer Hookup, In Basement
Features
- Cathedral Ceiling(s), High Ceilings, Main Level Primary, Cable TV, Vaulted Ceiling(s)
- Doors: French Doors
- Basement: Daylight,Exterior Entry,Egress Windows,Finished,Interior Entry,Walk-Out Access
- Number of fireplaces: 1
- Fireplace features: Gas
Interior area
- Total structure area: 1,864
- Total interior livable area: 1,864 sqft
- Finished area above ground: 1,144
- Finished area below ground: 720
Property
Parking
- Total spaces: 2
- Parking features: Detached, Garage, Two Car Garage, RV Access/Parking, Storage
- Garage spaces: 2
- Has uncovered spaces: Yes
Features
- Levels: One and One Half
- Stories: 1
- Patio & porch: Deck, Open
- Exterior features: Dock, Landscaping, Shed, Gravel Driveway
- Has view: Yes
- Waterfront features: Shoreline - Sand, Lake Front
- Body of water: BLUE (Rusk)
- Frontage type: Lakefront
- Frontage length: 190,190
Lot
- Size: 0.70 Acres
- Dimensions: 190 x 166
- Features: Lake Front, Steep Slope, Sloped, Retaining Wall
Details
- Additional structures: Shed(s)
- Parcel number: MI3852 & MI3853
- Zoning description: Residential
Construction
Type & style
- Home type: SingleFamily
- Architectural style: A-Frame,One and One Half Story
- Property subtype: Single Family Residence
Materials
- Frame
- Foundation: Block
- Roof: Composition,Metal,Shingle
Utilities & green energy
- Electric: Circuit Breakers
- Sewer: County Septic Maintenance Program - Yes, Conventional Sewer
- Water: Drilled Well
- Utilities for property: Cable Available
Community & neighborhood
Community
- Community features: Shopping
Location
- Region: Minocqua
- Subdivision: Jones Crystal Shore Blue Lake
Other
Other facts
- Ownership: Fee Simple
- Road surface type: Paved
Price history
| Date | Event | Price |
|---|---|---|
| 7/26/2024 | Sold | $1,136,000-5.3%$609/sqft |
Source: | ||
| 7/2/2024 | Contingent | $1,199,000$643/sqft |
Source: | ||
| 6/14/2024 | Price change | $1,199,000-4%$643/sqft |
Source: | ||
| 5/21/2024 | Price change | $1,249,000-7.4%$670/sqft |
Source: | ||
| 2/27/2024 | Listed for sale | $1,349,000$724/sqft |
Source: | ||
Public tax history
| Year | Property taxes | Tax assessment |
|---|---|---|
| 2024 | $2,805 +1.1% | $312,000 |
| 2023 | $2,773 +30.5% | $312,000 +24.2% |
| 2022 | $2,124 -9.9% | $251,200 |
Find assessor info on the county website
Neighborhood: 54548
Nearby schools
GreatSchools rating
- 6/10Minocqua Elementary SchoolGrades: PK-8Distance: 2.1 mi
- 2/10Lakeland High SchoolGrades: 9-12Distance: 4 mi
Schools provided by the listing agent
- Elementary: ON MHLT
- High: ON Lakeland Union
Source: GNMLS. This data may not be complete. We recommend contacting the local school district to confirm school assignments for this home.
Get pre-qualified for a loan
At Zillow Home Loans, we can pre-qualify you in as little as 5 minutes with no impact to your credit score.An equal housing lender. NMLS #10287.
