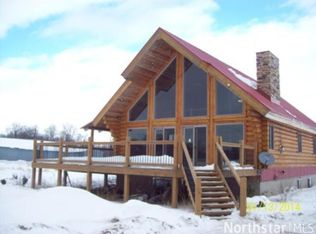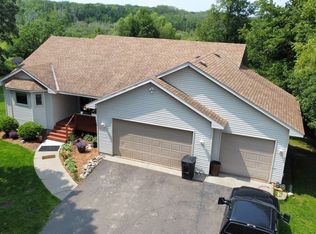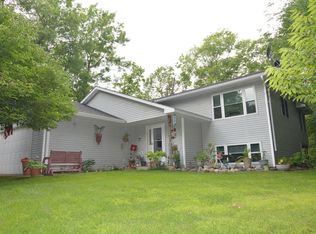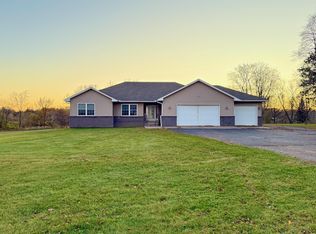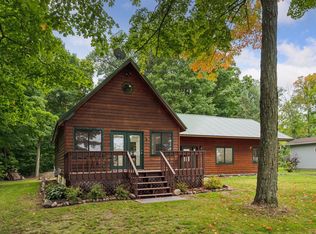5 Bed 4 Bath Home with Huge Shop on 5 Acres – Minutes from Mille Lacs Lake! Set on 5 beautiful acres along a paved road, this 5 bedroom, 4 bath home offers over 3,200 finished square feet, an attached garage, and an incredible shop—just minutes from Mille Lacs Lake, the Soo Line Trail, and Onamia. The heated and finished 40x60 shop is a standout, featuring a finished bathroom and office, 14'x14' and 10'x10' doors, a floor drain, 200-amp service, and a portion of second-story storage above the office and bath. A compliant 1,500-gallon holding tank serves the shop separately. The home’s 24x24 attached garage also has large concrete approaches for easy access and extra parking. Inside the home, the main level offers a vaulted-ceiling living room, impressive kitchen, a master suite with walk-in closet, ensuite bath, and a private walkout deck, plus a convenient main-level laundry room. The wrap-around deck—partially covered—includes a hot tub for year-round enjoyment. The lower level adds 2 bedrooms, a full bath, and the potential to create a private mother-in-law suite or apartment. Recent updates include a new roof in 2022, and the home’s septic system (new in 2013) is fully compliant. With plenty of space, modern comforts, and a workshop ready for business or hobbies, this property offers the perfect mix of functionality and lifestyle. Motivated Sellers - entertaining offers! Don't wait - check it out today.
Active
Price cut: $24.9K (10/20)
$455,000
7694 Stevens Rd, Onamia, MN 56359
5beds
3,222sqft
Est.:
Single Family Residence
Built in 1986
5 Acres Lot
$437,700 Zestimate®
$141/sqft
$-- HOA
What's special
Hot tubIncredible shopFinished bathroom and officeAttached garagePaved roadEnsuite bathPrivate mother-in-law suite
- 154 days |
- 279 |
- 16 |
Zillow last checked: 8 hours ago
Listing updated: November 10, 2025 at 07:10am
Listed by:
Josh Straka 320-266-5534,
Straka Real Estate
Source: NorthstarMLS as distributed by MLS GRID,MLS#: 6769822
Tour with a local agent
Facts & features
Interior
Bedrooms & bathrooms
- Bedrooms: 5
- Bathrooms: 4
- Full bathrooms: 3
- 3/4 bathrooms: 1
Bathroom
- Description: 3/4 Primary,Full Basement,Main Floor 3/4 Bath,Upper Level Full Bath
Dining room
- Description: Informal Dining Room,Kitchen/Dining Room
Heating
- Boiler, Radiant
Cooling
- Window Unit(s)
Appliances
- Included: Dryer, Microwave, Range, Refrigerator, Washer
Features
- Basement: Finished,Full,Walk-Out Access
- Has fireplace: No
Interior area
- Total structure area: 3,222
- Total interior livable area: 3,222 sqft
- Finished area above ground: 2,089
- Finished area below ground: 1,133
Property
Parking
- Total spaces: 4
- Parking features: Attached, Electric, Floor Drain, Garage, Garage Door Opener, Heated Garage, Insulated Garage, Multiple Garages, Storage
- Attached garage spaces: 4
- Has uncovered spaces: Yes
- Details: Garage Dimensions (40x60), Garage Door Height (14), Garage Door Width (14)
Accessibility
- Accessibility features: None
Features
- Levels: Two
- Stories: 2
- Patio & porch: Covered, Deck
Lot
- Size: 5 Acres
- Dimensions: 199 x 1090
Details
- Additional structures: Workshop
- Foundation area: 1421
- Parcel number: 170250200
- Zoning description: Residential-Single Family
Construction
Type & style
- Home type: SingleFamily
- Property subtype: Single Family Residence
Materials
- Roof: Age 8 Years or Less,Architectural Shingle,Asphalt,Pitched
Condition
- New construction: No
- Year built: 1986
Utilities & green energy
- Electric: 200+ Amp Service
- Gas: Propane
- Sewer: Mound Septic, Private Sewer, Septic System Compliant - Yes
- Water: Drilled, Private, Well
Community & HOA
HOA
- Has HOA: No
Location
- Region: Onamia
Financial & listing details
- Price per square foot: $141/sqft
- Tax assessed value: $320,800
- Annual tax amount: $2,804
- Date on market: 8/9/2025
- Cumulative days on market: 96 days
- Road surface type: Paved
Estimated market value
$437,700
$416,000 - $460,000
$3,198/mo
Price history
Price history
| Date | Event | Price |
|---|---|---|
| 10/20/2025 | Price change | $455,000-5.2%$141/sqft |
Source: | ||
| 9/12/2025 | Price change | $479,900-4%$149/sqft |
Source: | ||
| 8/9/2025 | Listed for sale | $499,900+824.5%$155/sqft |
Source: | ||
| 8/24/2012 | Sold | $54,075-22.6%$17/sqft |
Source: | ||
| 8/5/2012 | Price change | $69,900+366%$22/sqft |
Source: Homepath #4115807 Report a problem | ||
Public tax history
Public tax history
| Year | Property taxes | Tax assessment |
|---|---|---|
| 2024 | $2,804 -2.5% | $320,800 +4.6% |
| 2023 | $2,876 +37.1% | $306,600 +1.5% |
| 2022 | $2,098 +4.1% | $302,200 +56.2% |
Find assessor info on the county website
BuyAbility℠ payment
Est. payment
$2,767/mo
Principal & interest
$2214
Property taxes
$394
Home insurance
$159
Climate risks
Neighborhood: 56359
Nearby schools
GreatSchools rating
- 2/10Onamia Intermediate SchoolGrades: 3-6Distance: 5.3 mi
- 3/10Onamia High SchoolGrades: 7-12Distance: 5.3 mi
- NAOnamia Primary SchoolGrades: PK-2Distance: 5.3 mi
- Loading
- Loading
