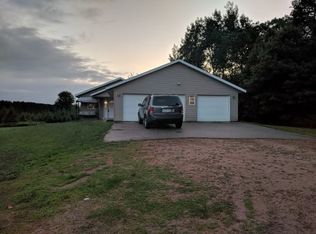Closed
$539,000
7695 RUSTIC DRIVE, Rosholt, WI 54473
4beds
4,341sqft
Single Family Residence
Built in 2005
3.18 Acres Lot
$550,500 Zestimate®
$124/sqft
$3,272 Estimated rent
Home value
$550,500
$484,000 - $628,000
$3,272/mo
Zestimate® history
Loading...
Owner options
Explore your selling options
What's special
The delightfully quaint Town of Sharon is the ideal location for a private homestead retreat. This modern Ranch style home is situated on 3.18 acres with a handmade 12ft deep private pond, spacious attached garage, and showcases luxurious amenities. Step in to the open concept main floor and admire the attention to detail. A custom stone fireplace, a huge and inviting quartz island, and crisp style can be seen from every angle. The kitchen was revamped in 2023 with cabinetry, appliances, and fixtures. This main floor features three bedrooms, two full bathrooms, one half bathroom, an office, laundry/ mudroom combo, and creative workshop or fitness area, serving as a dual entryway from the garage into the home. The fully utilized floorplan is complimentary to the primary en-suite. A walk-in closet, generously sized bedroom, and private owner's deck create an oasis within the Cali-split layout. The modern style continues into the lower level with a sprawling family room, beverage and buffet cabinet, custom storage, third full bathroom, and a fourth nonconforming bedroom.,Step outside and witness the picturesque setting. Enjoy those summer days with privacy from the deck or fishing around the fully stocked and aerated pond. From the finished basement in 2014, furnace and A/C in 2016, to the new well and remodeled kitchen in 2023, this retreat has been meticulously cared for. Lay down roots without a care in the world with this beautiful countryside estate.
Zillow last checked: 8 hours ago
Listing updated: June 05, 2025 at 05:13am
Listed by:
THE STEVE LANE SALES TEAM homeinfo@firstweber.com,
FIRST WEBER
Bought with:
Sarah Kaetterhenry
Source: WIREX MLS,MLS#: 22501416 Originating MLS: Central WI Board of REALTORS
Originating MLS: Central WI Board of REALTORS
Facts & features
Interior
Bedrooms & bathrooms
- Bedrooms: 4
- Bathrooms: 4
- Full bathrooms: 3
- 1/2 bathrooms: 1
- Main level bedrooms: 3
Primary bedroom
- Level: Main
- Area: 238
- Dimensions: 17 x 14
Bedroom 2
- Level: Main
- Area: 121
- Dimensions: 11 x 11
Bedroom 3
- Level: Main
- Area: 121
- Dimensions: 11 x 11
Bedroom 4
- Level: Lower
- Area: 435
- Dimensions: 29 x 15
Bathroom
- Features: Whirlpool
Family room
- Level: Lower
- Area: 840
- Dimensions: 28 x 30
Kitchen
- Level: Main
- Area: 143
- Dimensions: 13 x 11
Living room
- Level: Main
- Area: 315
- Dimensions: 21 x 15
Heating
- Natural Gas, Forced Air
Cooling
- Central Air
Appliances
- Included: Refrigerator, Range/Oven, Dishwasher, Microwave, Disposal, Water Softener
Features
- Ceiling Fan(s), Walk-In Closet(s), High Speed Internet
- Flooring: Carpet, Vinyl
- Basement: Partial,Partially Finished,Sump Pump,Radon Mitigation System,Concrete
Interior area
- Total structure area: 4,341
- Total interior livable area: 4,341 sqft
- Finished area above ground: 2,741
- Finished area below ground: 1,600
Property
Parking
- Total spaces: 3
- Parking features: 3 Car, Attached, Garage Door Opener
- Attached garage spaces: 3
Features
- Levels: One
- Stories: 1
- Patio & porch: Deck
- Has spa: Yes
- Spa features: Bath
- Waterfront features: Pond, Waterfront, Over 300 feet
Lot
- Size: 3.18 Acres
Details
- Parcel number: 0329208
- Zoning: Residential,Agriculture
- Special conditions: Arms Length
Construction
Type & style
- Home type: SingleFamily
- Architectural style: Ranch
- Property subtype: Single Family Residence
Materials
- Vinyl Siding, Stone
- Roof: Shingle
Condition
- 11-20 Years
- New construction: No
- Year built: 2005
Utilities & green energy
- Sewer: Septic Tank
- Water: Well
Community & neighborhood
Security
- Security features: Smoke Detector(s)
Location
- Region: Rosholt
- Subdivision: Rustic Ridge
- Municipality: Sharon
Other
Other facts
- Listing terms: Arms Length Sale
Price history
| Date | Event | Price |
|---|---|---|
| 6/5/2025 | Sold | $539,000+1.7%$124/sqft |
Source: | ||
| 4/18/2025 | Contingent | $529,900$122/sqft |
Source: | ||
| 4/16/2025 | Listed for sale | $529,900+170.4%$122/sqft |
Source: | ||
| 6/11/2013 | Sold | $196,000-1.8%$45/sqft |
Source: Agent Provided Report a problem | ||
| 5/3/2013 | Listed for sale | $199,500-9.3%$46/sqft |
Source: Coldwell Banker The Real Estate Group #1302705 Report a problem | ||
Public tax history
| Year | Property taxes | Tax assessment |
|---|---|---|
| 2024 | $6,086 +1% | $356,800 |
| 2023 | $6,025 -1.3% | $356,800 |
| 2022 | $6,106 | $356,800 |
Find assessor info on the county website
Neighborhood: 54473
Nearby schools
GreatSchools rating
- 7/10Rosholt Elementary SchoolGrades: PK-6Distance: 5.5 mi
- 5/10Rosholt Middle SchoolGrades: 7-8Distance: 5.5 mi
- 7/10Rosholt High SchoolGrades: 9-12Distance: 5.5 mi
Schools provided by the listing agent
- Elementary: Rosholt
- Middle: Rosholt
- High: Rosholt
- District: Rosholt
Source: WIREX MLS. This data may not be complete. We recommend contacting the local school district to confirm school assignments for this home.

Get pre-qualified for a loan
At Zillow Home Loans, we can pre-qualify you in as little as 5 minutes with no impact to your credit score.An equal housing lender. NMLS #10287.
