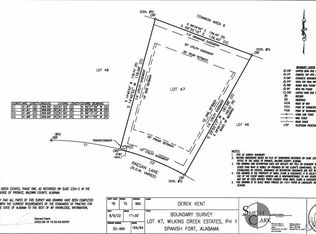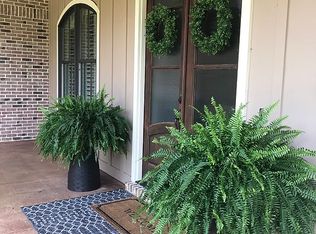Sold for $570,000 on 02/28/25
Street View
$570,000
7696 Raegan Ln, Spanish Fort, AL 36527
4beds
3,207sqft
SingleFamily
Built in 2007
0.41 Acres Lot
$571,500 Zestimate®
$178/sqft
$2,638 Estimated rent
Home value
$571,500
$537,000 - $606,000
$2,638/mo
Zestimate® history
Loading...
Owner options
Explore your selling options
What's special
7696 Raegan Ln, Spanish Fort, AL 36527 is a single family home that contains 3,207 sq ft and was built in 2007. It contains 4 bedrooms and 3 bathrooms. This home last sold for $570,000 in February 2025.
The Zestimate for this house is $571,500. The Rent Zestimate for this home is $2,638/mo.
Facts & features
Interior
Bedrooms & bathrooms
- Bedrooms: 4
- Bathrooms: 3
- Full bathrooms: 3
Heating
- Heat pump, Electric
Cooling
- Central
Appliances
- Included: Dishwasher, Microwave, Range / Oven
Features
- Flooring: Tile, Hardwood
- Has fireplace: Yes
Interior area
- Total interior livable area: 3,207 sqft
Property
Parking
- Parking features: Garage - Attached
Features
- Exterior features: Wood, Brick
- Has view: Yes
- View description: Water
- Has water view: Yes
- Water view: Water
Lot
- Size: 0.41 Acres
Details
- Parcel number: 3203410000001170
Construction
Type & style
- Home type: SingleFamily
Materials
- Wood
- Foundation: Slab
- Roof: Composition
Condition
- Year built: 2007
Community & neighborhood
Location
- Region: Spanish Fort
HOA & financial
HOA
- Has HOA: Yes
- HOA fee: $34 monthly
Other
Other facts
- Features: 6-10 Years Old
Price history
| Date | Event | Price |
|---|---|---|
| 2/28/2025 | Sold | $570,000-3.4%$178/sqft |
Source: | ||
| 1/30/2025 | Pending sale | $589,900$184/sqft |
Source: | ||
| 1/29/2025 | Listed for sale | $589,900$184/sqft |
Source: | ||
| 1/24/2025 | Pending sale | $589,900$184/sqft |
Source: | ||
| 8/16/2024 | Listed for sale | $589,900+63.6%$184/sqft |
Source: | ||
Public tax history
| Year | Property taxes | Tax assessment |
|---|---|---|
| 2025 | $1,705 -3.8% | $53,140 -3.7% |
| 2024 | $1,771 +9.9% | $55,160 +9.6% |
| 2023 | $1,612 | $50,320 +20.1% |
Find assessor info on the county website
Neighborhood: 36527
Nearby schools
GreatSchools rating
- 10/10Spanish Fort Elementary SchoolGrades: PK-6Distance: 3.4 mi
- 10/10Spanish Fort Middle SchoolGrades: 7-8Distance: 2.2 mi
- 10/10Spanish Fort High SchoolGrades: 9-12Distance: 3.2 mi
Schools provided by the listing agent
- Elementary: ROCKWELL
- Middle: SPANISH FORT
- High: Spanish Fort
- District: Spanish Fort
Source: The MLS. This data may not be complete. We recommend contacting the local school district to confirm school assignments for this home.

Get pre-qualified for a loan
At Zillow Home Loans, we can pre-qualify you in as little as 5 minutes with no impact to your credit score.An equal housing lender. NMLS #10287.
Sell for more on Zillow
Get a free Zillow Showcase℠ listing and you could sell for .
$571,500
2% more+ $11,430
With Zillow Showcase(estimated)
$582,930
