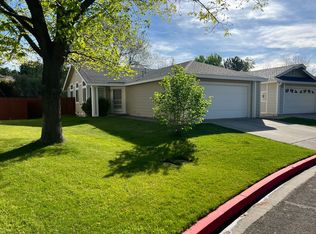Closed
$530,000
7699 Water View Way, Reno, NV 89511
3beds
1,288sqft
Single Family Residence
Built in 1994
2,613.6 Square Feet Lot
$533,200 Zestimate®
$411/sqft
$2,613 Estimated rent
Home value
$533,200
$485,000 - $587,000
$2,613/mo
Zestimate® history
Loading...
Owner options
Explore your selling options
What's special
Welcome to this charming 3-bedroom, 2-bath home located in the Country Estates in South Reno! Lovingly maintained by the original owner, this single-family residence offers a warm and inviting atmosphere with thoughtful updates throughout. Recent improvements include beautifully remodeled bathrooms, newly installed carpet in the living room and bedrooms, solid red oak flooring in the kitchen, family room, and hallway, and new luxury vinyl plank flooring in the bathrooms and laundry room. Situated on a spacious corner lot in one of South Reno's desirable and budget-friendly neighborhoods.
Enjoy quick access to Meadowood Mall, The Summit Mall, and major freeways, making everyday errands, dining, and shopping a breeze. Best of all, you're just moments from Mount Rose Highway — your direct route to adventure! From hitting the slopes at nearby ski resorts in the winter to spending sunny days at Lake Tahoe in the summer, this unbeatable location offers the perfect blend of lifestyle and convenience.
Whether you're a first-time buyer or simply seeking comfort, charm, and incredible value in South Reno, this home is a must-see!
Zillow last checked: 8 hours ago
Listing updated: July 25, 2025 at 07:40pm
Listed by:
Kerry Joslyn S.168151 775-813-3664,
Chase International-Damonte
Bought with:
Michelle Escalante, S.193607
Keller Williams Group One Inc.
Source: NNRMLS,MLS#: 250051373
Facts & features
Interior
Bedrooms & bathrooms
- Bedrooms: 3
- Bathrooms: 2
- Full bathrooms: 2
Heating
- Forced Air, Natural Gas
Cooling
- Central Air
Appliances
- Included: Dishwasher, Dryer, Gas Range, Microwave, Refrigerator, Washer
- Laundry: Cabinets, Laundry Room, Washer Hookup
Features
- High Ceilings, No Interior Steps, Pantry, Vaulted Ceiling(s)
- Flooring: Wood
- Windows: Blinds, Double Pane Windows, Vinyl Frames
- Has fireplace: No
- Common walls with other units/homes: No Common Walls
Interior area
- Total structure area: 1,288
- Total interior livable area: 1,288 sqft
Property
Parking
- Total spaces: 2
- Parking features: Attached, Garage, Garage Door Opener
- Attached garage spaces: 2
Features
- Levels: One
- Stories: 1
- Patio & porch: Patio
- Exterior features: Rain Gutters
- Fencing: Back Yard
Lot
- Size: 2,613 sqft
- Features: Corner Lot, Sprinklers In Front, Sprinklers In Rear
Details
- Additional structures: None
- Parcel number: 04320116
- Zoning: SF3
Construction
Type & style
- Home type: SingleFamily
- Property subtype: Single Family Residence
Materials
- Foundation: Crawl Space
- Roof: Composition
Condition
- New construction: No
- Year built: 1994
Utilities & green energy
- Sewer: Public Sewer
- Water: Public
- Utilities for property: Cable Available, Electricity Connected, Internet Available, Natural Gas Connected, Sewer Connected, Water Connected
Community & neighborhood
Security
- Security features: Smoke Detector(s)
Location
- Region: Reno
- Subdivision: Country Estates 3
HOA & financial
HOA
- Has HOA: Yes
- HOA fee: $95 monthly
- Services included: Snow Removal
- Association name: Country Estates
Other
Other facts
- Listing terms: 1031 Exchange,Cash,Conventional,FHA,VA Loan
Price history
| Date | Event | Price |
|---|---|---|
| 7/25/2025 | Sold | $530,000$411/sqft |
Source: | ||
| 6/27/2025 | Contingent | $530,000$411/sqft |
Source: | ||
| 6/12/2025 | Listed for sale | $530,000+397.7%$411/sqft |
Source: | ||
| 6/10/1994 | Sold | $106,500$83/sqft |
Source: Public Record Report a problem | ||
Public tax history
| Year | Property taxes | Tax assessment |
|---|---|---|
| 2025 | $1,955 +3% | $80,885 +0.2% |
| 2024 | $1,898 +4.6% | $80,715 +4.5% |
| 2023 | $1,814 +3.1% | $77,231 +19.2% |
Find assessor info on the county website
Neighborhood: West Huffaker
Nearby schools
GreatSchools rating
- 5/10Huffaker Elementary SchoolGrades: PK-5Distance: 1.3 mi
- 1/10Edward L Pine Middle SchoolGrades: 6-8Distance: 1.6 mi
- 7/10Reno High SchoolGrades: 9-12Distance: 4.7 mi
Schools provided by the listing agent
- Elementary: Huffaker
- Middle: Pine
- High: Reno
Source: NNRMLS. This data may not be complete. We recommend contacting the local school district to confirm school assignments for this home.
Get a cash offer in 3 minutes
Find out how much your home could sell for in as little as 3 minutes with a no-obligation cash offer.
Estimated market value$533,200
Get a cash offer in 3 minutes
Find out how much your home could sell for in as little as 3 minutes with a no-obligation cash offer.
Estimated market value
$533,200
