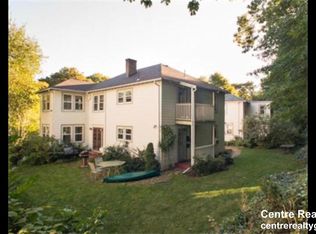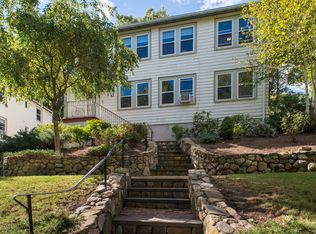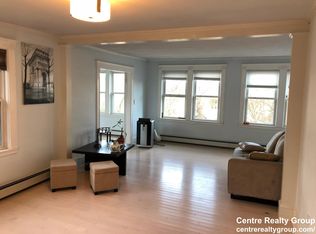Sold for $756,000 on 05/03/23
$756,000
77-79 Ripley St, Newton Center, MA 02459
2beds
1,087sqft
Condominium
Built in 1929
-- sqft lot
$-- Zestimate®
$695/sqft
$4,053 Estimated rent
Home value
Not available
Estimated sales range
Not available
$4,053/mo
Zestimate® history
Loading...
Owner options
Explore your selling options
What's special
PRICE IMPROVEMENT. NO CONDO FEES! Fabulous Upper Level Two Plus Bedroom condo in the heart of Newton Center! Amazing layout in this immaculate condo allows for many possibilities. Spectacular bonus room can be used as an office, 3rd bedroom area or playroom and beautiful door leads to private deck. Den or study as well. Two spacious bedrooms with new closet organization systems. Kitchen offers beautiful refaced white cabinets, granite counters and lots of storage in the pantry! New Refrigerator and Range. Ample private outdoor living space, perfect for entertaining along with private deck. Garage parking, new hot water heater, extra basement storage and washer and dryer. Entire exterior (2022) painted and entire interior painted in 2020. All of this just steps to the Green Line Train, along with amazing restaurants and shops in the heart of Newton Center! Welcome Home and move right in.
Zillow last checked: 8 hours ago
Listing updated: May 03, 2023 at 01:31pm
Listed by:
Gloria Conviser 617-593-1376,
Keller Williams Realty 781-449-1400,
Gloria Conviser 617-593-1376
Bought with:
Bob Hershman
Advisors Living - Canton
Source: MLS PIN,MLS#: 73080981
Facts & features
Interior
Bedrooms & bathrooms
- Bedrooms: 2
- Bathrooms: 1
- Full bathrooms: 1
Primary bedroom
- Features: Closet, Flooring - Hardwood, Remodeled
- Level: Second
- Area: 132
- Dimensions: 12 x 11
Bedroom 2
- Features: Closet, Flooring - Hardwood, Remodeled
- Level: Second
- Area: 120
- Dimensions: 12 x 10
Dining room
- Features: Flooring - Hardwood, Remodeled
- Level: Second
- Area: 176
- Dimensions: 16 x 11
Kitchen
- Features: Pantry, Countertops - Stone/Granite/Solid, Recessed Lighting, Remodeled, Stainless Steel Appliances
- Level: Second
- Area: 144
- Dimensions: 12 x 12
Living room
- Features: Flooring - Hardwood, Cable Hookup, Open Floorplan, Remodeled
- Level: Second
- Area: 130
- Dimensions: 13 x 10
Heating
- Baseboard, Natural Gas
Cooling
- Window Unit(s)
Appliances
- Laundry: Electric Dryer Hookup, Washer Hookup, In Basement
Features
- Cable Hookup, Den, Study
- Flooring: Tile, Hardwood, Flooring - Hardwood
- Windows: Insulated Windows, Screens
- Has basement: Yes
- Has fireplace: No
- Common walls with other units/homes: No One Above
Interior area
- Total structure area: 1,087
- Total interior livable area: 1,087 sqft
Property
Parking
- Total spaces: 2
- Parking features: Attached, Garage Door Opener, Off Street, Deeded, Driveway, Paved
- Attached garage spaces: 1
- Uncovered spaces: 1
Features
- Entry location: Unit Placement(Upper)
- Patio & porch: Porch, Deck
- Exterior features: Porch, Deck, Garden, Screens, Rain Gutters
Lot
- Size: 7,405 sqft
Details
- Zoning: MR1
Construction
Type & style
- Home type: Condo
- Property subtype: Condominium
Materials
- Frame
- Roof: Shingle
Condition
- Updated/Remodeled,Remodeled
- Year built: 1929
- Major remodel year: 2010
Utilities & green energy
- Sewer: Public Sewer
- Water: Public
- Utilities for property: for Gas Range, for Electric Dryer, Washer Hookup
Green energy
- Energy efficient items: Thermostat
Community & neighborhood
Community
- Community features: Public Transportation, Shopping, Pool, Tennis Court(s), Park, Walk/Jog Trails, Golf, Medical Facility, Laundromat, Bike Path, Highway Access, House of Worship, Private School, Public School, T-Station, University
Location
- Region: Newton Center
Price history
| Date | Event | Price |
|---|---|---|
| 5/3/2023 | Sold | $756,000-1.2%$695/sqft |
Source: MLS PIN #73080981 Report a problem | ||
| 4/5/2023 | Contingent | $765,000$704/sqft |
Source: MLS PIN #73080981 Report a problem | ||
| 3/31/2023 | Price change | $765,000-4.1%$704/sqft |
Source: MLS PIN #73080981 Report a problem | ||
| 3/23/2023 | Price change | $798,000-0.1%$734/sqft |
Source: MLS PIN #73080981 Report a problem | ||
| 2/22/2023 | Listed for sale | $799,000$735/sqft |
Source: MLS PIN #73080981 Report a problem | ||
Public tax history
Tax history is unavailable.
Neighborhood: Newton Centre
Nearby schools
GreatSchools rating
- 8/10Bowen Elementary SchoolGrades: K-5Distance: 0.4 mi
- 9/10Charles E Brown Middle SchoolGrades: 6-8Distance: 1.2 mi
- 10/10Newton South High SchoolGrades: 9-12Distance: 0.9 mi
Schools provided by the listing agent
- Elementary: Bowen/Mason Ri
- Middle: Oak Hill/Brown
- High: Newton South
Source: MLS PIN. This data may not be complete. We recommend contacting the local school district to confirm school assignments for this home.

Get pre-qualified for a loan
At Zillow Home Loans, we can pre-qualify you in as little as 5 minutes with no impact to your credit score.An equal housing lender. NMLS #10287.


