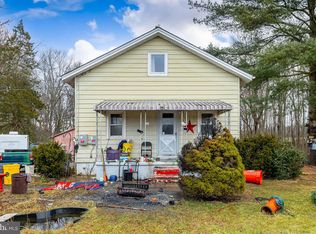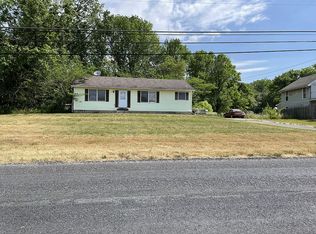Sold for $499,200
$499,200
77 Alloway Friesburg Rd, Alloway, NJ 08001
3beds
2,756sqft
Single Family Residence
Built in 1840
30.32 Acres Lot
$504,700 Zestimate®
$181/sqft
$3,316 Estimated rent
Home value
$504,700
Estimated sales range
Not available
$3,316/mo
Zestimate® history
Loading...
Owner options
Explore your selling options
What's special
Beautiful Setting on 30 acres in rural Alloway Township!! Two story farmhouse built in the 1840's with a one story addition added in 1992 that features a full bathroom, family room with gas fireplace and a large bedroom. The main house has a huge country kitchen with wood stove, living room, dinning room, and a laundry room on the 1st floor. The second floor has 2 bedrooms, office and a walk up 3rd floor which is great for storage. Screened in porch and a oversized detached 2-car garage with garage door openers. The 30 acres is a mixture of tillable farm ground(approx. 9 acres +/-) and woods (approx. 20 acres +/-). There is approximately 1000 feet of road frontage, so sub-dividing the property is a possibly, please contact the Alloway Township zoning office with any and all questions. The ground has a very pleasant roll to it and the rear of the property backs up to ground owned by the State of New Jersey.
Zillow last checked: 8 hours ago
Listing updated: December 22, 2025 at 06:03pm
Listed by:
Thomas Hollinger 609-420-7177,
BHHS Fox & Roach-Mullica Hill South
Bought with:
Holly Wulderk-Ariza, 1222910
Keller Williams Prime Realty
Source: Bright MLS,MLS#: NJSA2015042
Facts & features
Interior
Bedrooms & bathrooms
- Bedrooms: 3
- Bathrooms: 3
- Full bathrooms: 3
- Main level bathrooms: 2
- Main level bedrooms: 1
Basement
- Area: 0
Heating
- Forced Air, Radiator, Zoned, Oil
Cooling
- Central Air, Zoned, Electric
Appliances
- Included: Built-In Range, Water Treat System, Electric Water Heater
- Laundry: Main Level
Features
- Soaking Tub, Attic, Kitchen - Country, Dry Wall, Plaster Walls
- Flooring: Carpet, Vinyl
- Windows: Skylight(s)
- Basement: Partial,Sump Pump,Unfinished
- Number of fireplaces: 1
- Fireplace features: Glass Doors, Gas/Propane
Interior area
- Total structure area: 2,756
- Total interior livable area: 2,756 sqft
- Finished area above ground: 2,756
- Finished area below ground: 0
Property
Parking
- Total spaces: 8
- Parking features: Garage Faces Front, Oversized, Garage Door Opener, Asphalt, Driveway, Detached
- Garage spaces: 2
- Uncovered spaces: 6
Accessibility
- Accessibility features: None
Features
- Levels: Two
- Stories: 2
- Patio & porch: Porch, Screened
- Exterior features: Lighting
- Pool features: None
- Has view: Yes
- View description: Panoramic, Pasture, Scenic Vista, Trees/Woods
- Frontage length: Road Frontage: 1000
Lot
- Size: 30.32 Acres
- Features: Adjoins - Public Land, Backs to Trees, Crops Reserved, Front Yard, Wooded, Rear Yard, Rural, Secluded, SideYard(s)
Details
- Additional structures: Above Grade, Below Grade
- Parcel number: 010006300007
- Zoning: RR
- Special conditions: Standard
Construction
Type & style
- Home type: SingleFamily
- Architectural style: Farmhouse/National Folk
- Property subtype: Single Family Residence
Materials
- Aluminum Siding
- Foundation: Block, Stone
- Roof: Asphalt,Shingle
Condition
- Average
- New construction: No
- Year built: 1840
- Major remodel year: 1992
Utilities & green energy
- Electric: 150 Amps, Circuit Breakers
- Sewer: On Site Septic
- Water: Well
Community & neighborhood
Location
- Region: Alloway
- Subdivision: None Available
- Municipality: ALLOWAY TWP
Other
Other facts
- Listing agreement: Exclusive Right To Sell
- Listing terms: Cash,Conventional,Farm Credit Service
- Ownership: Fee Simple
Price history
| Date | Event | Price |
|---|---|---|
| 11/20/2025 | Sold | $499,200-13.2%$181/sqft |
Source: | ||
| 10/23/2025 | Pending sale | $574,900$209/sqft |
Source: | ||
| 10/3/2025 | Price change | $574,900-14.8%$209/sqft |
Source: | ||
| 8/14/2025 | Pending sale | $674,900$245/sqft |
Source: | ||
| 5/25/2025 | Listed for sale | $674,900$245/sqft |
Source: | ||
Public tax history
| Year | Property taxes | Tax assessment |
|---|---|---|
| 2025 | $7,229 | $207,300 |
| 2024 | $7,229 +10.1% | $207,300 |
| 2023 | $6,568 +5.8% | $207,300 |
Find assessor info on the county website
Neighborhood: 08001
Nearby schools
GreatSchools rating
- 6/10Alloway Twp SchoolGrades: PK-8Distance: 0.6 mi
Schools provided by the listing agent
- Elementary: Alloway Township School
- Middle: Alloway Township School
- High: Woodstown H.s.
- District: Alloway Township Public Schools
Source: Bright MLS. This data may not be complete. We recommend contacting the local school district to confirm school assignments for this home.
Get a cash offer in 3 minutes
Find out how much your home could sell for in as little as 3 minutes with a no-obligation cash offer.
Estimated market value
$504,700

