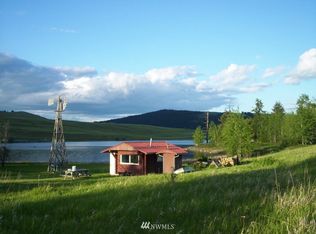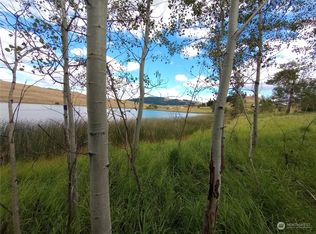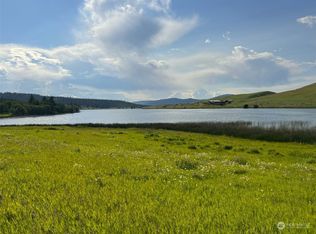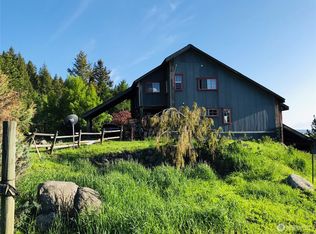Sold
Listed by:
Gerald A. Bradley,
Upper Valley Realty LLC
Bought with: ProStaff Real Estate
$590,000
77 Amanda Road, Oroville, WA 98844
4beds
2,600sqft
Single Family Residence
Built in 2002
20 Acres Lot
$581,700 Zestimate®
$227/sqft
$2,070 Estimated rent
Home value
$581,700
Estimated sales range
Not available
$2,070/mo
Zestimate® history
Loading...
Owner options
Explore your selling options
What's special
Spacious 4-bedroom, well-maintained home near scenic lakes, mountain views, 2 story farmhouse. Elevation offers cooler summer temperatures, crisp mountain air. Property offers a balance of seclusion, serenity and open space. A Large wrap around deck ideal for relaxing and enjoying the views. Inside is a bright comfortable living space w/practical layout. Whether working remote or seeking a quiet retreat, this is it. The property features open, grassy meadows perfect for hobby farming. Ample parking w/outbldgs. Wildlife frequent the property. Private setting make this a perfect place for outdoor enthusiasts. Close by Sidley Lake is home to many species of birds. Great shopping,restaurants, hiking and BC wine industry just across the border.
Zillow last checked: 8 hours ago
Listing updated: October 10, 2025 at 04:05am
Listed by:
Gerald A. Bradley,
Upper Valley Realty LLC
Bought with:
Bridget Hammond, 25012301
ProStaff Real Estate
Source: NWMLS,MLS#: 2384668
Facts & features
Interior
Bedrooms & bathrooms
- Bedrooms: 4
- Bathrooms: 3
- Full bathrooms: 3
- Main level bathrooms: 1
- Main level bedrooms: 1
Bedroom
- Level: Main
Bathroom full
- Level: Main
Dining room
- Level: Main
Entry hall
- Level: Main
Kitchen with eating space
- Level: Main
Living room
- Level: Main
Utility room
- Level: Main
Heating
- Fireplace, Wall Unit(s), Electric, Wood
Cooling
- None
Appliances
- Included: Dishwasher(s), Double Oven, Dryer(s), Microwave(s), Refrigerator(s), Stove(s)/Range(s), Washer(s)
Features
- Bath Off Primary, Ceiling Fan(s), Dining Room, Walk-In Pantry
- Flooring: Ceramic Tile, Vinyl Plank
- Basement: None
- Number of fireplaces: 1
- Fireplace features: Wood Burning, Main Level: 1, Fireplace
Interior area
- Total structure area: 2,600
- Total interior livable area: 2,600 sqft
Property
Parking
- Total spaces: 2
- Parking features: Driveway, Detached Garage
- Garage spaces: 2
Features
- Levels: Two
- Stories: 2
- Entry location: Main
- Patio & porch: Bath Off Primary, Ceiling Fan(s), Dining Room, Fireplace, Jetted Tub, Walk-In Closet(s), Walk-In Pantry
- Spa features: Bath
- Has view: Yes
- View description: Mountain(s), Territorial
Lot
- Size: 20 Acres
- Features: Dead End Street, Open Lot, Secluded, Deck, Fenced-Partially, Outbuildings
- Topography: Level,Partial Slope
- Residential vegetation: Garden Space, Pasture, Wooded
Details
- Parcel number: 4029070030
- Zoning description: Jurisdiction: County
- Special conditions: Standard
Construction
Type & style
- Home type: SingleFamily
- Property subtype: Single Family Residence
Materials
- Metal/Vinyl
- Foundation: Block
- Roof: Metal
Condition
- Very Good
- Year built: 2002
- Major remodel year: 2002
Utilities & green energy
- Electric: Company: PUD
- Sewer: Septic Tank
- Water: Individual Well
Community & neighborhood
Location
- Region: Oroville
- Subdivision: Molson
Other
Other facts
- Listing terms: Cash Out,Conventional,FHA
- Road surface type: Dirt
- Cumulative days on market: 56 days
Price history
| Date | Event | Price |
|---|---|---|
| 9/9/2025 | Sold | $590,000-1.5%$227/sqft |
Source: | ||
| 7/28/2025 | Pending sale | $599,000$230/sqft |
Source: | ||
| 6/28/2025 | Price change | $599,000-2.1%$230/sqft |
Source: | ||
| 6/2/2025 | Listed for sale | $612,000+6.4%$235/sqft |
Source: | ||
| 8/3/2022 | Sold | $575,000$221/sqft |
Source: | ||
Public tax history
| Year | Property taxes | Tax assessment |
|---|---|---|
| 2024 | $3,216 +9.2% | $355,100 +5.5% |
| 2023 | $2,944 +8% | $336,600 +48.9% |
| 2022 | $2,726 +5.2% | $226,000 |
Find assessor info on the county website
Neighborhood: 98844
Nearby schools
GreatSchools rating
- 5/10Oroville Elementary SchoolGrades: PK-6Distance: 10.4 mi
- 5/10Oroville Middle-High SchoolGrades: 7-12Distance: 10.4 mi

Get pre-qualified for a loan
At Zillow Home Loans, we can pre-qualify you in as little as 5 minutes with no impact to your credit score.An equal housing lender. NMLS #10287.



