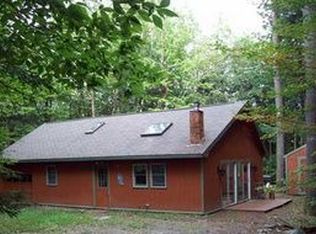Closed
$610,000
77 Aspen Estates, Rome, ME 04963
3beds
2,444sqft
Single Family Residence
Built in 1989
1.24 Acres Lot
$629,000 Zestimate®
$250/sqft
$2,651 Estimated rent
Home value
$629,000
$491,000 - $805,000
$2,651/mo
Zestimate® history
Loading...
Owner options
Explore your selling options
What's special
LONG POND This recently updated 3BR/2BA year-round home offers a peaceful retreat that is just a short distance to the members- only sandy beach where you can enjoy all that Long Pond has to offer! The original log home was completely renovated in 2015 including a new dormer added on the back to expand the living space on the second floor while in 2017 a large 2-car heated garage was added that includes living space above, breezeway/mudroom entry, wood storage room and carport. Central living room features a brick hearth fireplace with woodstove insert, cathedral ceilings, skylights, large wood beams with direct access to the screened porch and sitting area. Kitchen features ample cupboard space, dining area and access to the side deck for grilling. Primary bedroom on the main level with full bath in the hall. Large sitting area in the loft that overlooks the backyard, guest bedroom and spacious ensuite bedroom on the second floor features a walk-in closet, heat-pump & laundry room. Private back yard is the perfect space to relax and listen to the loons call in the evening while enjoying s'mores around the firepit! Keep your boat on a mooring and use the shared docks to pick up and drop off guests and bags or relax on a lawn chair and swim to the floats or have a picnic at the common lot. Long Pond is one of central Maine's best lakes with above average water quality, excellent sport fishing, amenities in Belgrade Village that you can access via the public dock system at Day's Store and association abuts the Kennebec Highlands conservation lands with hiking, mountain biking & snowmobile trail systems for year-round recreation!
Zillow last checked: 8 hours ago
Listing updated: July 01, 2025 at 04:31pm
Listed by:
Portside Real Estate Group
Bought with:
Sprague & Curtis Real Estate
Source: Maine Listings,MLS#: 1589222
Facts & features
Interior
Bedrooms & bathrooms
- Bedrooms: 3
- Bathrooms: 2
- Full bathrooms: 2
Primary bedroom
- Features: Above Garage, Closet
- Level: First
Bedroom 2
- Features: Closet
- Level: Second
Bedroom 3
- Features: Above Garage, Closet, Full Bath, Suite, Walk-In Closet(s)
- Level: Second
Kitchen
- Features: Eat-in Kitchen, Pantry
- Level: First
Laundry
- Features: Built-in Features
- Level: Second
Living room
- Features: Cathedral Ceiling(s), Heat Stove
- Level: First
Loft
- Features: Stairway
- Level: Second
Mud room
- Features: Closet
- Level: First
Heating
- Baseboard, Direct Vent Heater, Heat Pump, Hot Water, Zoned, Stove
Cooling
- Heat Pump
Appliances
- Included: Dishwasher, Dryer, Microwave, Electric Range, Refrigerator, Washer
- Laundry: Built-Ins
Features
- 1st Floor Bedroom, Pantry, Storage, Walk-In Closet(s)
- Flooring: Laminate, Vinyl, Wood
- Basement: Bulkhead,Interior Entry,Full,Sump Pump,Unfinished
- Number of fireplaces: 1
Interior area
- Total structure area: 2,444
- Total interior livable area: 2,444 sqft
- Finished area above ground: 2,444
- Finished area below ground: 0
Property
Parking
- Total spaces: 2
- Parking features: Gravel, 11 - 20 Spaces, On Site, Garage Door Opener, Carport, Heated Garage
- Attached garage spaces: 2
- Has carport: Yes
Features
- Patio & porch: Deck
- Has view: Yes
- View description: Trees/Woods
- Body of water: LONG POND
- Frontage length: Waterfrontage: 360,Waterfrontage Shared: 360
Lot
- Size: 1.24 Acres
- Features: Near Golf Course, Rural, Level, Open Lot, Landscaped, Wooded
Details
- Additional structures: Shed(s)
- Parcel number: ROMEM15L118
- Zoning: RES
- Other equipment: Generator, Internet Access Available
Construction
Type & style
- Home type: SingleFamily
- Architectural style: Cape Cod
- Property subtype: Single Family Residence
Materials
- Wood Frame, Log Siding, Other, Wood Siding
- Roof: Shingle
Condition
- Year built: 1989
Utilities & green energy
- Electric: Circuit Breakers
- Sewer: Private Sewer, Septic Design Available
- Water: Private, Well
- Utilities for property: Utilities On
Community & neighborhood
Security
- Security features: Air Radon Mitigation System
Location
- Region: Rome
- Subdivision: Wildewood Estates Association
HOA & financial
HOA
- Has HOA: Yes
- HOA fee: $563 annually
Other
Other facts
- Road surface type: Gravel, Dirt
Price history
| Date | Event | Price |
|---|---|---|
| 7/1/2025 | Sold | $610,000-1.5%$250/sqft |
Source: | ||
| 7/1/2025 | Pending sale | $619,000$253/sqft |
Source: | ||
| 5/3/2025 | Contingent | $619,000$253/sqft |
Source: | ||
| 4/14/2025 | Listed for sale | $619,000-8.8%$253/sqft |
Source: | ||
| 10/29/2024 | Listing removed | $679,000$278/sqft |
Source: | ||
Public tax history
| Year | Property taxes | Tax assessment |
|---|---|---|
| 2024 | $2,638 | $231,400 |
| 2023 | $2,638 | $231,400 |
| 2022 | $2,638 +4.1% | $231,400 |
Find assessor info on the county website
Neighborhood: 04963
Nearby schools
GreatSchools rating
- 9/10Belgrade Central SchoolGrades: PK-5Distance: 6 mi
- 7/10Messalonskee Middle SchoolGrades: 6-8Distance: 9.8 mi
- 7/10Messalonskee High SchoolGrades: 9-12Distance: 9.9 mi

Get pre-qualified for a loan
At Zillow Home Loans, we can pre-qualify you in as little as 5 minutes with no impact to your credit score.An equal housing lender. NMLS #10287.
