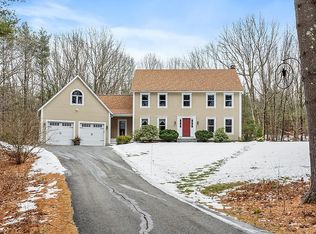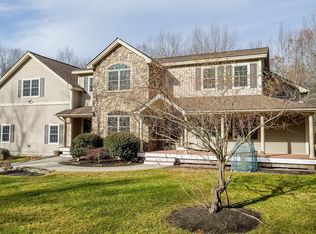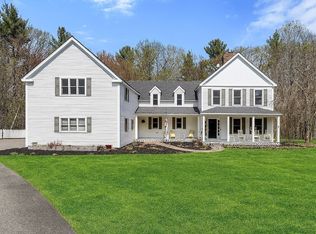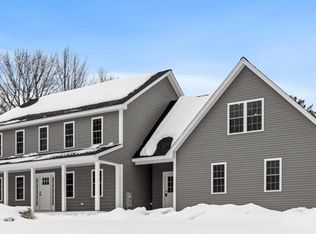This thoughtfully designed custom-built home is perfectly tailored for multi-generational living, offering spacious comfort, privacy, and areas to gather. At the heart of the home, the stunning open-concept kitchen and family room is an entertainer’s dream—featuring a wraparound island that seats up to 12, professional appliances, and expansive countertops for culinary creativity. The first-floor primary suite is a private sanctuary, complete with a luxurious bath, walk-in closet, and convenient laundry. A home office, playroom, and an additional bedroom round out the main level. Upstairs, a fully equipped second-floor suite is ideal for extended guests, au pair or the ultimate teen hang out. The walk-out lower level features a game room, full bath, and a beautifully appointed in-law apartment opening to a patio and gardens. Enjoy a 3+ car garage & heated workshop. 8+ acres, a treehouse and woodland paths make it a nature lover’s dream. Live independently, yet together, a must see!
For sale
$1,249,000
77 Barrel Rd, Westminster, MA 01473
4beds
4,620sqft
Est.:
Single Family Residence
Built in 2010
8.8 Acres Lot
$1,216,200 Zestimate®
$270/sqft
$-- HOA
What's special
Home officeBeautifully appointed in-law apartmentConvenient laundryHeated workshopPrivate sanctuaryFirst-floor primary suiteWalk-out lower level
- 36 days |
- 944 |
- 23 |
Zillow last checked: 8 hours ago
Listing updated: January 27, 2026 at 12:08am
Listed by:
Amy Rutkowski 617-953-6081,
A. Rutkowski Realty, Inc. 617-953-6081
Source: MLS PIN,MLS#: 73471382
Tour with a local agent
Facts & features
Interior
Bedrooms & bathrooms
- Bedrooms: 4
- Bathrooms: 6
- Full bathrooms: 4
- 1/2 bathrooms: 2
- Main level bedrooms: 1
Primary bedroom
- Features: Bathroom - Full, Bathroom - Double Vanity/Sink, Walk-In Closet(s), Balcony / Deck, French Doors
- Level: Main,First
- Area: 224
- Dimensions: 16 x 14
Bedroom 2
- Features: Bathroom - Full
- Level: First
- Area: 182
- Dimensions: 13 x 14
Bedroom 3
- Features: Bathroom - Full
- Level: Second
- Area: 165
- Dimensions: 11 x 15
Bedroom 4
- Features: Bathroom - Full
- Level: Basement
- Area: 182
- Dimensions: 13 x 14
Primary bathroom
- Features: Yes
Bathroom 1
- Features: Bathroom - Full
- Level: First
Bathroom 2
- Features: Bathroom - Half
- Level: First
Bathroom 3
- Features: Bathroom - Full
- Level: Second
Family room
- Features: Bathroom - Half, Balcony / Deck, French Doors, Open Floorplan, Recessed Lighting, Gas Stove
- Level: First
- Area: 440
- Dimensions: 20 x 22
Kitchen
- Features: Beamed Ceilings, Vaulted Ceiling(s), Countertops - Stone/Granite/Solid
- Level: First
- Area: 320
- Dimensions: 16 x 20
Heating
- Central, Forced Air, Baseboard, Oil, Ductless
Cooling
- Central Air, Ductless
Appliances
- Included: Water Heater, Range, Oven, Dishwasher, Trash Compactor, Microwave, Refrigerator, Washer, Dryer, Water Treatment, Range Hood
- Laundry: Dryer Hookup - Gas, Washer Hookup, First Floor, Gas Dryer Hookup
Features
- Bathroom - Full, Countertops - Stone/Granite/Solid, Breakfast Bar / Nook, In-Law Floorplan
- Flooring: Tile, Carpet, Marble, Bamboo, Hardwood, Engineered Hardwood, Flooring - Hardwood, Flooring - Wall to Wall Carpet
- Doors: French Doors
- Basement: Full,Partially Finished
- Number of fireplaces: 2
- Fireplace features: Family Room
Interior area
- Total structure area: 4,620
- Total interior livable area: 4,620 sqft
- Finished area above ground: 3,720
- Finished area below ground: 900
Property
Parking
- Total spaces: 15
- Parking features: Attached, Paved Drive, Off Street
- Attached garage spaces: 3
- Uncovered spaces: 12
Features
- Patio & porch: Porch, Deck - Composite, Patio
- Exterior features: Porch, Deck - Composite, Patio, Storage, Professional Landscaping, Sprinkler System, Decorative Lighting, Stone Wall
- Has view: Yes
- View description: Scenic View(s)
- Waterfront features: Stream
Lot
- Size: 8.8 Acres
- Features: Wooded, Gentle Sloping
Details
- Additional structures: Workshop
- Parcel number: M:18 B:2 L:2,4764184
- Zoning: R
Construction
Type & style
- Home type: SingleFamily
- Architectural style: Colonial
- Property subtype: Single Family Residence
Materials
- Frame
- Foundation: Concrete Perimeter
- Roof: Shingle
Condition
- Year built: 2010
Utilities & green energy
- Electric: 220 Volts, Generator Connection
- Sewer: Private Sewer
- Water: Private
- Utilities for property: for Gas Range, for Electric Range, for Gas Dryer, Washer Hookup, Generator Connection
Community & HOA
Community
- Features: Shopping, Park, Walk/Jog Trails, Golf, Conservation Area, Highway Access, Public School
HOA
- Has HOA: No
Location
- Region: Westminster
Financial & listing details
- Price per square foot: $270/sqft
- Tax assessed value: $703,600
- Annual tax amount: $8,654
- Date on market: 1/23/2026
- Exclusions: Excludes The Washer And Dryer In The Lower Level, Family Rm Tv, Two Safes, And Plug-In Generator
Estimated market value
$1,216,200
$1.16M - $1.28M
$5,439/mo
Price history
Price history
| Date | Event | Price |
|---|---|---|
| 1/23/2026 | Listed for sale | $1,249,000+4.2%$270/sqft |
Source: MLS PIN #73471382 Report a problem | ||
| 11/17/2025 | Listing removed | $1,199,000$260/sqft |
Source: MLS PIN #73409720 Report a problem | ||
| 9/30/2025 | Price change | $1,199,000-4%$260/sqft |
Source: MLS PIN #73409720 Report a problem | ||
| 7/25/2025 | Listed for sale | $1,249,000-12.4%$270/sqft |
Source: MLS PIN #73409720 Report a problem | ||
| 7/25/2025 | Listing removed | -- |
Source: Owner Report a problem | ||
| 7/8/2025 | Price change | $1,425,000-3.4%$308/sqft |
Source: Owner Report a problem | ||
| 6/21/2025 | Listed for sale | $1,475,000+2260%$319/sqft |
Source: Owner Report a problem | ||
| 12/4/2009 | Sold | $62,500$14/sqft |
Source: Agent Provided Report a problem | ||
Public tax history
Public tax history
| Year | Property taxes | Tax assessment |
|---|---|---|
| 2025 | $8,654 +5.5% | $703,600 +5.2% |
| 2024 | $8,199 +1.5% | $668,800 +8.2% |
| 2023 | $8,074 -5.8% | $618,200 +13.9% |
| 2022 | $8,575 -0.1% | $542,700 +6% |
| 2021 | $8,583 +2.4% | $512,100 +7.2% |
| 2020 | $8,382 +24.9% | $477,600 +29.9% |
| 2019 | $6,709 +9.9% | $367,600 +11.7% |
| 2018 | $6,105 +6.2% | $329,100 +4.2% |
| 2017 | $5,746 -1.8% | $315,900 +1.3% |
| 2016 | $5,854 -0.9% | $311,700 |
| 2015 | $5,907 -0.1% | $311,700 +0.1% |
| 2014 | $5,912 -21.8% | $311,500 -24.4% |
| 2013 | $7,564 +22.3% | $412,000 +14.9% |
| 2012 | $6,184 +522.8% | $358,700 +446.8% |
| 2011 | $993 -36.6% | $65,600 -39.6% |
| 2010 | $1,566 | $108,600 |
Find assessor info on the county website
BuyAbility℠ payment
Est. payment
$7,561/mo
Principal & interest
$6291
Property taxes
$1270
Climate risks
Neighborhood: 01473
Nearby schools
GreatSchools rating
- NAMeetinghouse SchoolGrades: PK-1Distance: 4.2 mi
- 6/10Overlook Middle SchoolGrades: 6-8Distance: 1.3 mi
- 6/10Oakmont Regional High SchoolGrades: 9-12Distance: 1.1 mi



