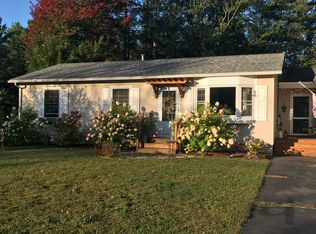Closed
Listed by:
Sarah Wright,
BHHS-VT Realty Group St Albans, VT 802-527-7556
Bought with: Vermont Real Estate Company
$450,000
77 Beaver Brook Road, Milton, VT 05468
4beds
2,690sqft
Single Family Residence
Built in 1984
0.46 Acres Lot
$499,600 Zestimate®
$167/sqft
$3,213 Estimated rent
Home value
$499,600
$475,000 - $525,000
$3,213/mo
Zestimate® history
Loading...
Owner options
Explore your selling options
What's special
Enjoy the many unique features and updates found in this 4-bedroom home in a great neighborhood! Beautifully updated and spacious kitchen with granite counter tops, dark wood cabinets, a walk-in pantry, and bar height island make mealtime prep a breeze! Just off of the kitchen, step out onto the upper deck with screened in sitting area with additional surrounding deck space, perfect for entertaining friends and family! Other features include an extra large primary bedroom with ceiling fans and another large bedroom on the second level. Two additional bedrooms on the first level, and plenty of indoor storage space. The walkout basement offers some unique features with a workshop, laundry area and a large, finished space great for a home office or family room. You will find new newly installed carpeting up the stairs and in the hallway and each bedroom. Summers in this home will be nothing short of amazing with so much outdoor space for relaxing, gardening, and entertaining.
Zillow last checked: 8 hours ago
Listing updated: January 23, 2024 at 06:02am
Listed by:
Sarah Wright,
BHHS-VT Realty Group St Albans, VT 802-527-7556
Bought with:
Brittanie Caggige
Vermont Real Estate Company
Source: PrimeMLS,MLS#: 4980514
Facts & features
Interior
Bedrooms & bathrooms
- Bedrooms: 4
- Bathrooms: 2
- Full bathrooms: 2
Heating
- Natural Gas, Baseboard, Hot Water
Cooling
- Mini Split
Appliances
- Included: Dishwasher, Dryer, Microwave, Gas Range, Refrigerator, Washer, Natural Gas Water Heater, Owned Water Heater, Exhaust Fan
- Laundry: In Basement
Features
- Ceiling Fan(s), Kitchen Island, Kitchen/Dining
- Flooring: Carpet, Laminate, Vinyl Plank
- Windows: Screens, Double Pane Windows
- Basement: Concrete,Partially Finished,Interior Stairs,Storage Space,Walkout,Interior Access,Exterior Entry,Walk-Out Access
Interior area
- Total structure area: 3,070
- Total interior livable area: 2,690 sqft
- Finished area above ground: 2,090
- Finished area below ground: 600
Property
Parking
- Total spaces: 1
- Parking features: Paved, Auto Open, Direct Entry, Driveway, Attached
- Garage spaces: 1
- Has uncovered spaces: Yes
Features
- Levels: Two
- Stories: 2
- Patio & porch: Porch, Screened Porch
- Exterior features: Natural Shade
- Frontage length: Road frontage: 100
Lot
- Size: 0.46 Acres
- Features: Landscaped
Details
- Parcel number: 39612311006
- Zoning description: Residential
Construction
Type & style
- Home type: SingleFamily
- Architectural style: Cape
- Property subtype: Single Family Residence
Materials
- Wood Frame, Vinyl Exterior
- Foundation: Concrete
- Roof: Asphalt Shingle
Condition
- New construction: No
- Year built: 1984
Utilities & green energy
- Electric: Circuit Breakers
- Sewer: 1000 Gallon, Concrete, Leach Field
- Utilities for property: Cable at Site
Community & neighborhood
Security
- Security features: Carbon Monoxide Detector(s), Smoke Detector(s)
Location
- Region: Milton
Other
Other facts
- Road surface type: Paved
Price history
| Date | Event | Price |
|---|---|---|
| 1/22/2024 | Sold | $450,000$167/sqft |
Source: | ||
| 12/21/2023 | Contingent | $450,000$167/sqft |
Source: | ||
| 12/19/2023 | Listed for sale | $450,000+60.8%$167/sqft |
Source: | ||
| 8/3/2018 | Sold | $279,900$104/sqft |
Source: | ||
| 7/23/2018 | Pending sale | $279,900$104/sqft |
Source: Keller Williams Realty Green Mountain Properties #4700224 Report a problem | ||
Public tax history
| Year | Property taxes | Tax assessment |
|---|---|---|
| 2024 | -- | $362,700 |
| 2023 | -- | $362,700 |
| 2022 | -- | $362,700 +36.7% |
Find assessor info on the county website
Neighborhood: 05468
Nearby schools
GreatSchools rating
- 4/10Milton Middle SchoolGrades: 5-8Distance: 1.8 mi
- 8/10Milton Senior High SchoolGrades: 9-12Distance: 1.6 mi
- 4/10Milton Elementary SchoolGrades: PK-4Distance: 1.8 mi
Schools provided by the listing agent
- Elementary: Milton Elementary School
- Middle: Milton Jr High School
- High: Milton Senior High School
- District: Milton Town
Source: PrimeMLS. This data may not be complete. We recommend contacting the local school district to confirm school assignments for this home.
Get pre-qualified for a loan
At Zillow Home Loans, we can pre-qualify you in as little as 5 minutes with no impact to your credit score.An equal housing lender. NMLS #10287.
