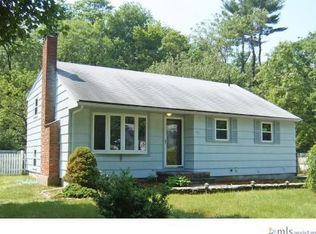Sold for $505,000
$505,000
77 Border Rd, Holbrook, MA 02343
3beds
1,618sqft
Single Family Residence
Built in 1966
5,000 Square Feet Lot
$527,200 Zestimate®
$312/sqft
$3,523 Estimated rent
Home value
$527,200
$501,000 - $554,000
$3,523/mo
Zestimate® history
Loading...
Owner options
Explore your selling options
What's special
Welcome home! You do not want to miss out on this charming 3 bedroom/1 bathroom in Holbrook! Enter in through the living room which features a bay window bringing in tons of natural light & fireplace. The space leads in to the kitchen which is complete w/ a dining area and stainless steel appliances. The 3-seasons porch offers convenient exerior access to the back porch! Upstairs, find three bedrooms, each with closets for additional storage. There is a full bathroom just off the hallway with a shower/tub. Lower level is complete w/ a spacious family room which adds additional living space along w/ washer/dryer hookups! This backyard is a true gem, fully fenced for privacy along with a pool and back deck. It is the ideal place to relax, entertain, and enjoy the outdoors! Easy access to Route 24, restaurants, and shops. Don't miss out on this one - see it today!
Zillow last checked: 8 hours ago
Listing updated: October 20, 2023 at 11:03am
Listed by:
Laura Messina 617-640-1964,
Lamacchia Realty, Inc. 781-917-0491
Bought with:
Calvin Law
eXp Realty
Source: MLS PIN,MLS#: 73157206
Facts & features
Interior
Bedrooms & bathrooms
- Bedrooms: 3
- Bathrooms: 1
- Full bathrooms: 1
Primary bedroom
- Features: Closet, Flooring - Hardwood
- Level: Second
- Area: 145.2
- Dimensions: 11 x 13.2
Bedroom 2
- Features: Closet, Flooring - Hardwood
- Level: Second
- Area: 92.82
- Dimensions: 9.1 x 10.2
Bedroom 3
- Features: Closet, Flooring - Hardwood, Cable Hookup
- Level: Second
- Area: 119.34
- Dimensions: 11.7 x 10.2
Primary bathroom
- Features: No
Bathroom 1
- Features: Bathroom - Full, Bathroom - With Tub & Shower, Flooring - Stone/Ceramic Tile
- Level: Second
- Area: 41.61
- Dimensions: 7.3 x 5.7
Family room
- Features: Flooring - Wall to Wall Carpet, Cable Hookup
- Level: Basement
- Area: 279.21
- Dimensions: 22.7 x 12.3
Kitchen
- Features: Ceiling Fan(s), Flooring - Stone/Ceramic Tile, Open Floorplan, Stainless Steel Appliances
- Level: First
- Area: 123.2
- Dimensions: 11.2 x 11
Living room
- Features: Flooring - Hardwood, Window(s) - Bay/Bow/Box, Exterior Access, Open Floorplan
- Level: First
- Area: 142.65
- Dimensions: 14.11 x 10.11
Heating
- Forced Air, Oil
Cooling
- Central Air
Appliances
- Included: Electric Water Heater, Water Heater, Range, Dishwasher, Refrigerator, Washer, Dryer
- Laundry: Electric Dryer Hookup, Washer Hookup, In Basement
Features
- Cable Hookup, Bonus Room
- Flooring: Tile, Carpet, Hardwood, Flooring - Wall to Wall Carpet
- Basement: Partially Finished,Walk-Out Access,Interior Entry
- Number of fireplaces: 1
- Fireplace features: Living Room
Interior area
- Total structure area: 1,618
- Total interior livable area: 1,618 sqft
Property
Parking
- Total spaces: 6
- Parking features: Attached, Paved Drive, Off Street, Paved
- Attached garage spaces: 2
- Uncovered spaces: 4
Features
- Levels: Multi/Split
- Patio & porch: Deck
- Exterior features: Deck, Pool - Above Ground, Rain Gutters, Fenced Yard
- Has private pool: Yes
- Pool features: Above Ground
- Fencing: Fenced
Lot
- Size: 5,000 sqft
- Features: Wooded
Details
- Foundation area: 0
- Parcel number: M:40 L:345000,108798
- Zoning: R3
Construction
Type & style
- Home type: SingleFamily
- Property subtype: Single Family Residence
Materials
- Cement Board
- Foundation: Concrete Perimeter
- Roof: Shingle
Condition
- Year built: 1966
Utilities & green energy
- Electric: 100 Amp Service
- Sewer: Public Sewer
- Water: Public
- Utilities for property: for Electric Range, for Electric Dryer, Washer Hookup
Green energy
- Energy efficient items: Thermostat
Community & neighborhood
Community
- Community features: Public Transportation, Highway Access, Public School
Location
- Region: Holbrook
- Subdivision: Neighborhood
Other
Other facts
- Road surface type: Paved
Price history
| Date | Event | Price |
|---|---|---|
| 10/20/2023 | Sold | $505,000+9.8%$312/sqft |
Source: MLS PIN #73157206 Report a problem | ||
| 9/8/2023 | Listed for sale | $459,900$284/sqft |
Source: MLS PIN #73157206 Report a problem | ||
Public tax history
| Year | Property taxes | Tax assessment |
|---|---|---|
| 2025 | $4,327 +2% | $328,300 +4% |
| 2024 | $4,244 -3.3% | $315,800 +10.7% |
| 2023 | $4,388 +9.6% | $285,300 +17.5% |
Find assessor info on the county website
Neighborhood: 02343
Nearby schools
GreatSchools rating
- 6/10John F. Kennedy Elementary SchoolGrades: PK-5Distance: 0.8 mi
- 5/10Holbrook Jr Sr High SchoolGrades: 6-12Distance: 0.8 mi
Get a cash offer in 3 minutes
Find out how much your home could sell for in as little as 3 minutes with a no-obligation cash offer.
Estimated market value$527,200
Get a cash offer in 3 minutes
Find out how much your home could sell for in as little as 3 minutes with a no-obligation cash offer.
Estimated market value
$527,200
