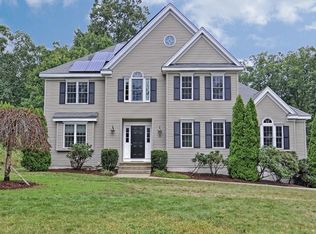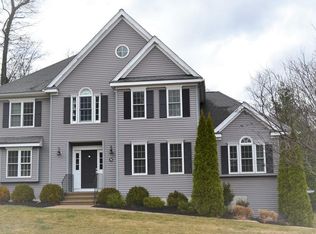Sold for $1,085,000 on 08/31/23
$1,085,000
77 Brandywine Rd, Franklin, MA 02038
4beds
3,914sqft
Single Family Residence
Built in 2006
0.5 Acres Lot
$1,120,500 Zestimate®
$277/sqft
$4,155 Estimated rent
Home value
$1,120,500
$1.06M - $1.18M
$4,155/mo
Zestimate® history
Loading...
Owner options
Explore your selling options
What's special
Stunning entertainer's DREAM home w/ 3 levels of living in sought after BRANDYWINE VILLAGE! 1st FL offers DR with wainscoting; gorgeous updated kitchen w/granite, SS appliances, oversized island; gas FRPL Family RM and beautiful 4 season sunroom bursting w/ natural light overlooking private BKYD w/ sparkling pool. 2nd FL boasts spacious primary suite w/ LR BDRM, renovated spa-style ensuite with glass & tile shower + elegant soaking tub, WIC + separate dressing room - both w/ Closets-By-Design systems; updated 2nd FL full bath, laundry RM + 3 more generous BDRMs. Fabulous lower level w/ new carpet, gas FRPL in bonus room + additional space for home office, play area and exercise room. Resort-like BKYD features heated saltwater IG pool, spa hot tub, custom built stone firepit and bluestone walls, expansive paver patio wired for audio speakers & TV + 4 hole putting green for endless enjoyment. Bonus: HDWD FLs throughout, interior plantation shutters, composite deck, farmers porch + MORE!
Zillow last checked: 8 hours ago
Listing updated: August 31, 2023 at 11:31am
Listed by:
Deirdre Carey 508-212-8406,
Berkshire Hathaway HomeServices Commonwealth Real Estate 508-528-7777,
Deirdre Carey 508-212-8406
Bought with:
The Liberty Group
eXp Realty
Source: MLS PIN,MLS#: 73139828
Facts & features
Interior
Bedrooms & bathrooms
- Bedrooms: 4
- Bathrooms: 3
- Full bathrooms: 2
- 1/2 bathrooms: 1
Primary bedroom
- Features: Ceiling Fan(s), Walk-In Closet(s), Closet/Cabinets - Custom Built, Chair Rail, Dressing Room, Recessed Lighting
- Level: Second
- Area: 330
- Dimensions: 15 x 22
Bedroom 2
- Level: Second
- Area: 154
- Dimensions: 14 x 11
Bedroom 3
- Level: Second
- Area: 182
- Dimensions: 14 x 13
Bedroom 4
- Level: Second
- Area: 182
- Dimensions: 14 x 13
Primary bathroom
- Features: Yes
Bathroom 1
- Features: Bathroom - Half, Flooring - Stone/Ceramic Tile
- Level: First
Bathroom 2
- Features: Bathroom - Full, Bathroom - Double Vanity/Sink, Bathroom - Tiled With Shower Stall, Closet - Linen, Flooring - Stone/Ceramic Tile, Countertops - Upgraded, Low Flow Toilet, Remodeled
- Level: Second
Bathroom 3
- Features: Bathroom - Full, Bathroom - Double Vanity/Sink, Bathroom - Tiled With Shower Stall, Closet - Linen, Flooring - Stone/Ceramic Tile, Remodeled
- Level: Second
Dining room
- Features: Wainscoting
- Level: First
Family room
- Features: Ceiling Fan(s), Crown Molding
- Level: First
- Area: 336
- Dimensions: 16 x 21
Kitchen
- Features: Countertops - Stone/Granite/Solid, Kitchen Island, Stainless Steel Appliances, Gas Stove, Lighting - Pendant, Crown Molding
- Level: First
- Area: 364
- Dimensions: 13 x 28
Office
- Features: Closet/Cabinets - Custom Built, Flooring - Wall to Wall Carpet, High Speed Internet Hookup
- Level: Basement
Heating
- Forced Air, Natural Gas, Fireplace
Cooling
- Central Air
Appliances
- Laundry: Closet/Cabinets - Custom Built, Flooring - Stone/Ceramic Tile, Gas Dryer Hookup, Washer Hookup, Second Floor
Features
- Ceiling Fan(s), Vaulted Ceiling(s), Dining Area, Cable Hookup, Beadboard, Recessed Lighting, Closet/Cabinets - Custom Built, High Speed Internet Hookup, Sun Room, Bonus Room, Exercise Room, Office, Play Room
- Flooring: Tile, Carpet, Laminate, Engineered Hardwood, Stone/Ceramic Tile, Wall to Wall Carpet
- Basement: Full,Finished,Interior Entry,Garage Access,Radon Remediation System
- Number of fireplaces: 2
- Fireplace features: Family Room
Interior area
- Total structure area: 3,914
- Total interior livable area: 3,914 sqft
Property
Parking
- Total spaces: 4
- Parking features: Attached, Storage, Off Street, Paved
- Attached garage spaces: 2
- Has uncovered spaces: Yes
Features
- Patio & porch: Porch - Enclosed, Deck - Composite, Patio
- Exterior features: Rain Gutters, Storage, Professional Landscaping, Sprinkler System, Decorative Lighting, Stone Wall
- Has private pool: Yes
- Pool features: Pool - Inground Heated
- Has spa: Yes
- Spa features: Private
- Fencing: Fenced/Enclosed,Fenced,Invisible
Lot
- Size: 0.50 Acres
- Features: Wooded
Details
- Foundation area: 2100
- Parcel number: 4592708
- Zoning: R
Construction
Type & style
- Home type: SingleFamily
- Architectural style: Colonial,Contemporary
- Property subtype: Single Family Residence
Materials
- Frame
- Foundation: Concrete Perimeter
- Roof: Shingle
Condition
- Year built: 2006
Utilities & green energy
- Sewer: Public Sewer
- Water: Public
- Utilities for property: for Gas Range, for Gas Oven, for Gas Dryer, Washer Hookup, Icemaker Connection
Green energy
- Energy efficient items: Thermostat
Community & neighborhood
Security
- Security features: Security System
Community
- Community features: Public Transportation, Shopping, Pool, Tennis Court(s), Park, Walk/Jog Trails, Stable(s), Golf, Conservation Area, House of Worship, Public School, T-Station, University, Sidewalks
Location
- Region: Franklin
- Subdivision: Brandywine Village
Other
Other facts
- Road surface type: Paved
Price history
| Date | Event | Price |
|---|---|---|
| 8/31/2023 | Sold | $1,085,000+3.3%$277/sqft |
Source: MLS PIN #73139828 Report a problem | ||
| 8/2/2023 | Contingent | $1,050,000$268/sqft |
Source: MLS PIN #73139828 Report a problem | ||
| 7/24/2023 | Listed for sale | $1,050,000+87.5%$268/sqft |
Source: MLS PIN #73139828 Report a problem | ||
| 6/28/2006 | Sold | $559,900$143/sqft |
Source: Public Record Report a problem | ||
Public tax history
| Year | Property taxes | Tax assessment |
|---|---|---|
| 2025 | $10,709 +2.7% | $921,600 +4.2% |
| 2024 | $10,432 +6.1% | $884,800 +13.2% |
| 2023 | $9,830 +6.8% | $781,400 +19.3% |
Find assessor info on the county website
Neighborhood: 02038
Nearby schools
GreatSchools rating
- 7/10Helen Keller Elementary SchoolGrades: K-5Distance: 1.4 mi
- 8/10Annie Sullivan Middle SchoolGrades: 6-8Distance: 1.4 mi
- 9/10Franklin High SchoolGrades: 9-12Distance: 2.7 mi
Schools provided by the listing agent
- Elementary: Helen Keller
- Middle: Annie Sullivan
- High: Franklin High
Source: MLS PIN. This data may not be complete. We recommend contacting the local school district to confirm school assignments for this home.
Get a cash offer in 3 minutes
Find out how much your home could sell for in as little as 3 minutes with a no-obligation cash offer.
Estimated market value
$1,120,500
Get a cash offer in 3 minutes
Find out how much your home could sell for in as little as 3 minutes with a no-obligation cash offer.
Estimated market value
$1,120,500

