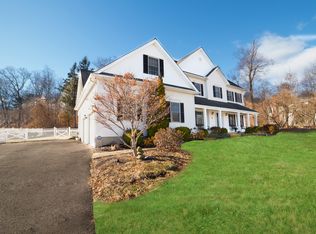This luxury custom 3353 square foot colonial featuring 5 bedrooms and 3 full baths is located in the highly desirable Brookfield Estates neighborhood. This spectacular home offers the finest quality construction. The impressive grand entry foyer will dazzle you with a two story entrance, leading to a bright and open gourmet eat-in kitchen and family room with abundant natural light. The gourmet kitchen features custom designed granite countertops, granite backsplash, stainless steel appliances, recessed lighting, and maple cabinetry with boasting crown moldings and craftsmanship details. The family room offers a tray ceiling with ceiling fan, gas fireplace with marble tile and custom wood mantle, hardwood floors, and recessed lighting. The formal Dining room and Living room are exquisite with tray ceiling, custom chandelier, crown moldings and hardwood. The lavish master bedroom en-suite boasts high ceilings, over-sized walk-in closet, a luxurious master bath accommodates a whirlpool tub, shower w/glass enclosure, and double sink, and completely tile with custom ceramic tile. The home features, a 2 car garage, hardwood throughout, security system, Central Air Conditioning, and sun deck. This elegantly appointed home is graced with a large, and private yard. Come experience quiet country living in a beautiful, rural setting, just minutes to town center and minutes to Route 8. This pristine property is truly a commuter's dream.
This property is off market, which means it's not currently listed for sale or rent on Zillow. This may be different from what's available on other websites or public sources.

