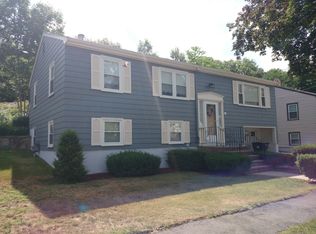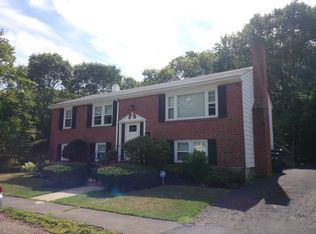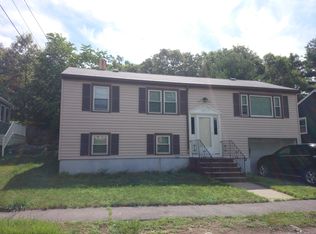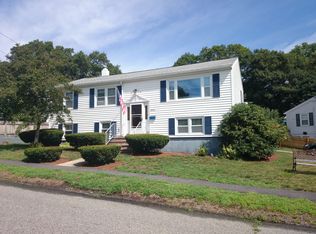Move in ready.... This spacious raised ranch is located on a quiet dead-end street, conveniently located near great parks, Dedham's Legacy Place, Route 128 as well as the city. 1737 square feet of living area on two levels. The upper floor features an open floor plan with large living room/dining area and kitchen, three beds, a full bathroom, all hardwood floors. The lower level is a perfect extra living space that can be use as a big family room, or an additional bedroom, office... New high efficiency heating/hot water system as well as new gas fireplace complete this beautiful home.... a must see...
This property is off market, which means it's not currently listed for sale or rent on Zillow. This may be different from what's available on other websites or public sources.



