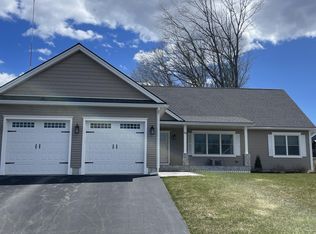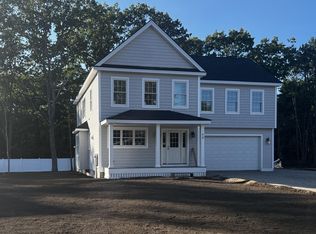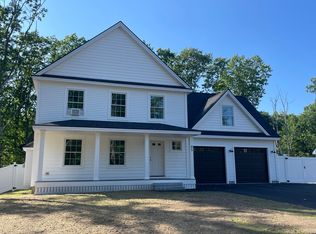Closed
$754,900
77 Chamberlain Road, Scarborough, ME 04074
4beds
2,144sqft
Single Family Residence
Built in 2024
0.46 Acres Lot
$-- Zestimate®
$352/sqft
$4,011 Estimated rent
Home value
Not available
Estimated sales range
Not available
$4,011/mo
Zestimate® history
Loading...
Owner options
Explore your selling options
What's special
Move-In Ready! Be in for Spring! This is your chance to own a beautiful Colonial in this highly sought-after Pleasant Hill subdivision—100% complete and ready for you to move in now! With its spacious layout and stylish finishes, this home is perfect for those looking to settle in quickly. Features include quartz countertops in the kitchen, a cozy gas fireplace for winter nights, a primary bedroom suite with custom tile shower, a gorgeous composite front porch and deck for outdoor enjoyment, and insulated garage doors with openers for added comfort and convenience. Located just minutes from Route 1, I-295, the ME Turnpike, and local beaches, this home offers the ideal blend of privacy and easy access to everything you need. Other floor plans and lots are available in this brand-new subdivision, so if this one isn't exactly what you're looking for, we've got you covered!
Zillow last checked: 8 hours ago
Listing updated: May 23, 2025 at 11:29am
Listed by:
Signature Homes Real Estate Group, LLC
Bought with:
Waypoint Brokers Collective
Source: Maine Listings,MLS#: 1612604
Facts & features
Interior
Bedrooms & bathrooms
- Bedrooms: 4
- Bathrooms: 3
- Full bathrooms: 2
- 1/2 bathrooms: 1
Primary bedroom
- Features: Closet, Double Vanity, Full Bath, Suite, Walk-In Closet(s)
- Level: Second
Bedroom 2
- Features: Closet
- Level: Second
Bedroom 3
- Features: Closet
- Level: Second
Bedroom 4
- Features: Closet
- Level: Second
Dining room
- Features: Informal
- Level: First
Kitchen
- Features: Eat-in Kitchen
- Level: First
Laundry
- Level: Second
Living room
- Level: First
Heating
- Baseboard, Direct Vent Furnace, Hot Water, Zoned
Cooling
- None
Features
- Bathtub, Storage, Walk-In Closet(s), Primary Bedroom w/Bath
- Flooring: Other
- Basement: Doghouse,Interior Entry,Full,Unfinished
- Number of fireplaces: 1
Interior area
- Total structure area: 2,144
- Total interior livable area: 2,144 sqft
- Finished area above ground: 2,144
- Finished area below ground: 0
Property
Parking
- Total spaces: 2
- Parking features: Paved, 1 - 4 Spaces, On Site, Garage Door Opener
- Attached garage spaces: 2
Features
- Patio & porch: Deck, Porch
- Has view: Yes
- View description: Trees/Woods
Lot
- Size: 0.46 Acres
- Features: Abuts Conservation, Near Shopping, Near Turnpike/Interstate, Near Town, Neighborhood, Suburban, Level, Open Lot, Sidewalks, Wooded
Details
- Parcel number: 77ChamberlainRoadScarborough
- Zoning: R2
Construction
Type & style
- Home type: SingleFamily
- Architectural style: Colonial,Contemporary
- Property subtype: Single Family Residence
Materials
- Wood Frame, Vinyl Siding
- Roof: Shingle
Condition
- New Construction
- New construction: Yes
- Year built: 2024
Utilities & green energy
- Electric: On Site, Circuit Breakers, Underground
- Sewer: Private Sewer
- Water: Private, Well
- Utilities for property: Utilities On
Community & neighborhood
Location
- Region: Scarborough
Other
Other facts
- Road surface type: Paved
Price history
| Date | Event | Price |
|---|---|---|
| 5/20/2025 | Sold | $754,900$352/sqft |
Source: | ||
| 4/12/2025 | Pending sale | $754,900$352/sqft |
Source: | ||
| 3/25/2025 | Contingent | $754,900$352/sqft |
Source: | ||
| 2/24/2025 | Price change | $754,900-1.9%$352/sqft |
Source: | ||
| 1/16/2025 | Listed for sale | $769,900-0.6%$359/sqft |
Source: | ||
Public tax history
Tax history is unavailable.
Neighborhood: 04074
Nearby schools
GreatSchools rating
- NAPleasant Hill SchoolGrades: K-2Distance: 0.5 mi
- 9/10Scarborough Middle SchoolGrades: 6-8Distance: 1.7 mi
- 9/10Scarborough High SchoolGrades: 9-12Distance: 1.3 mi
Get pre-qualified for a loan
At Zillow Home Loans, we can pre-qualify you in as little as 5 minutes with no impact to your credit score.An equal housing lender. NMLS #10287.


